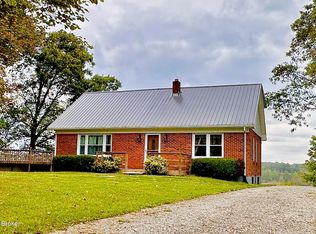Sold for $215,000
$215,000
12188 Rineyville Big Springs Rd, Rineyville, KY 40162
3beds
1,456sqft
Single Family Residence
Built in 1998
0.81 Acres Lot
$219,200 Zestimate®
$148/sqft
$1,525 Estimated rent
Home value
$219,200
Estimated sales range
Not available
$1,525/mo
Zestimate® history
Loading...
Owner options
Explore your selling options
What's special
Welcome to 12188 Rineyville Big Springs Rd, a charming single-family home nestled in the serene surroundings of Rineyville, KY. Built in 1998, this delightful residence offers 3 bedrooms and 2 bathrooms across 1,456 square feet of comfortable living space? As you step inside, you'll be greeted by a warm and inviting atmosphere, perfect for creating lasting memories. The thoughtfully designed layout ensures a seamless flow between living areas, catering to both relaxation and entertaining needs? Situated on a .81 acres, the property provides ample outdoor space for various activities, gardening, or simply enjoying the tranquility of the Kentucky countryside. Also features a large detached insulated shop for the car enthusiast or get togethers Its prime location offers the perfect blend of peaceful living while remaining conveniently close to local amenities and attractions?
Zillow last checked: 8 hours ago
Listing updated: May 28, 2025 at 01:53pm
Listed by:
Chris Howard 270-723-9200,
Green Team Real Estate Services
Bought with:
NON MEMBER OFFICE
Source: HKMLS,MLS#: HK25001288
Facts & features
Interior
Bedrooms & bathrooms
- Bedrooms: 3
- Bathrooms: 2
- Full bathrooms: 2
- Main level bathrooms: 2
- Main level bedrooms: 3
Primary bedroom
- Level: Main
Bedroom 2
- Level: Main
Bedroom 3
- Level: Main
Primary bathroom
- Level: Main
Bathroom
- Features: Tub, Tub/Shower Combo
Dining room
- Level: Main
Kitchen
- Level: Main
Living room
- Level: Main
Basement
- Area: 0
Heating
- Heat Pump, Electric
Cooling
- Central Electric
Appliances
- Included: Dishwasher, Range/Oven, Electric Range, Refrigerator, Electric Water Heater
- Laundry: Laundry Room
Features
- Ceiling Fan(s), Walls (Dry Wall), Kitchen/Dining Combo
- Flooring: Vinyl
- Windows: Vinyl Frame
- Basement: None,Crawl Space
- Has fireplace: No
- Fireplace features: None
Interior area
- Total structure area: 1,456
- Total interior livable area: 1,456 sqft
Property
Parking
- Total spaces: 2
- Parking features: Detached
- Garage spaces: 2
Accessibility
- Accessibility features: None
Features
- Patio & porch: Covered Deck
- Exterior features: Mature Trees
- Fencing: None
- Body of water: None
Lot
- Size: 0.81 Acres
- Features: Rural Property, County
Details
- Additional structures: Workshop
- Parcel number: 051000000301
Construction
Type & style
- Home type: SingleFamily
- Property subtype: Single Family Residence
Materials
- Vinyl Siding
- Roof: Shingle
Condition
- New Construction
- New construction: No
- Year built: 1998
Utilities & green energy
- Sewer: Septic Tank
- Water: County
- Utilities for property: Other
Community & neighborhood
Location
- Region: Rineyville
- Subdivision: N/A
Other
Other facts
- Price range: $215K - $215K
- Body type: Double Wide
Price history
| Date | Event | Price |
|---|---|---|
| 5/28/2025 | Sold | $215,000$148/sqft |
Source: | ||
| 4/3/2025 | Listed for sale | $215,000$148/sqft |
Source: | ||
Public tax history
| Year | Property taxes | Tax assessment |
|---|---|---|
| 2023 | $772 | $74,900 |
| 2022 | $772 | $74,900 |
| 2021 | $772 | $74,900 |
Find assessor info on the county website
Neighborhood: 40162
Nearby schools
GreatSchools rating
- 7/10Vine Grove Elementary SchoolGrades: 1-5Distance: 7 mi
- 7/10James T Alton Middle SchoolGrades: 6-8Distance: 6.9 mi
- 4/10North Hardin High SchoolGrades: 9-12Distance: 9.4 mi
Get pre-qualified for a loan
At Zillow Home Loans, we can pre-qualify you in as little as 5 minutes with no impact to your credit score.An equal housing lender. NMLS #10287.
