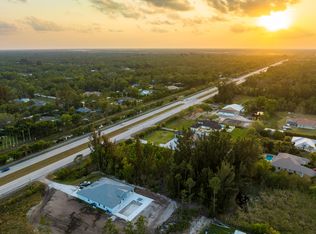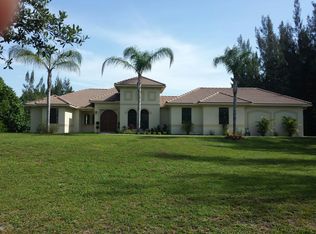Sold for $1,900,000
$1,900,000
12187 W Indiantown Rd Road, Jupiter, FL 33478
6beds
5,123sqft
Single Family Residence
Built in 2021
1 Acres Lot
$2,530,100 Zestimate®
$371/sqft
$8,093 Estimated rent
Home value
$2,530,100
$2.25M - $2.86M
$8,093/mo
Zestimate® history
Loading...
Owner options
Explore your selling options
What's special
**Home is Built and ready for it's New owner**Stunning custom built 6 bed 6 bath Estate Home with ''smart home'' technology, guest house and a 40x40 RV/Boat Garage! This 6k+ sqft home was designed and built by an elite builder for their own personal residence, so no corners were cut or expenses spared. This home has been equipped with top of the line smart home technology. An iPad control panel will be used to control the entire home. You can also control the home from your phone. This technology allows you to turn on all the lights from your iPad, change the temperature on the AC, lock your doors, close your garage or open your power blinds. You can also control the music that is playing through the speakers that are located in every room. There is a state of the art home theater located in the family room with an in-wall subwoofer, center channel speaker and rear hung speakers, totaling 8 speakers. Family room includes a gas burning fireplace with a custom cut out for an 85" TV. All smart home technology equipment, wifi extenders, security hub and receivers are included in the purchase of the home. This home also includes a large second home on the property that can be used as guest house, inlaw suite or rent it out as an Air BNB. The guest house includes a 2 bed, 2 bathroom, kitchen and living room apartment. This home has 5 garages including a 40' x 20' RV garage and jack lift garage doors. It's also pre-wired for electric cars. Hurricane season is a thing of the past. This home is built like a fortress with CBS construction, metal roof, impact windows/doors and 60w whole house generator (1k gallon gas tank). To add to your safety, a 16 camera security system is going to be installed around the home. Designer kitchen with gas cooking, 9'x4' Quartz waterfall island, Monogram stainless steel appliances, built in 48" GE Monogram built-in refrigerator, built in double oven and a stainless steel hood and a 10'x 5' Pantry!
The oversized master suite is set apart from the rest of the rooms and has all the features found in a luxury home such as tray ceilings, two large closet, volume ceilings and a huge master bathroom with a modern floating bathtub, private shower and two large vanities with quartz counters. All bedrooms are spacious in size and have bathrooms connected to them. This homes backyard is an entertaining paradise!! 25' x 16' covered patio with oak ceilings. Also included is a beautifully designed pool with champagne spa, pebbletec finish (top of the line), sun shelf and LED lighting. Not one detail was left out in the design of this home, from the unique modern solid interior door, white and gray marble floors and a 10 foot glass entry door . A-rated Jupiter schools. 10 minutes to the beach, 3 miles from I95/Turnpike and close to shopping and downtown restaurants. This home is completed and ready for delivery! Don't miss out on one of the most spectacular homes in Palm Beach County! **Combine with the lot next door to make it a total of 2+ acres! Rx-10874113 **
Zillow last checked: 8 hours ago
Listing updated: May 15, 2025 at 01:40am
Listed by:
Nicholas Evert DeLucia 561-602-0616,
Keller Williams Realty - Welli
Bought with:
Brett Paul Boettge
Real Broker, LLC
Source: BeachesMLS,MLS#: RX-10758702 Originating MLS: Beaches MLS
Originating MLS: Beaches MLS
Facts & features
Interior
Bedrooms & bathrooms
- Bedrooms: 6
- Bathrooms: 4
- Full bathrooms: 4
Primary bedroom
- Level: M
- Area: 270
- Dimensions: 18 x 15
Bedroom 2
- Level: M
- Area: 144
- Dimensions: 12 x 12
Bedroom 3
- Level: M
- Area: 144
- Dimensions: 12 x 12
Bedroom 4
- Level: M
- Area: 144
- Dimensions: 12 x 12
Den
- Level: M
- Area: 168
- Dimensions: 14 x 12
Dining room
- Level: M
- Area: 168
- Dimensions: 14 x 12
Family room
- Level: M
- Area: 352
- Dimensions: 22 x 16
Kitchen
- Level: M
- Area: 224
- Dimensions: 16 x 14
Kitchen
- Description: Guest House Apartment
- Level: U
- Area: 96
- Dimensions: 12 x 8
Living room
- Level: M
- Area: 320
- Dimensions: 20 x 16
Living room
- Description: Guest House apartment
- Level: U
- Area: 168
- Dimensions: 14 x 12
Other
- Description: Guest House Bedroom
- Level: U
- Area: 110
- Dimensions: 11 x 10
Other
- Description: Guest House Bedroom
- Level: M
- Area: 110
- Dimensions: 11 x 10
Other
- Description: RV/ Utility Garage
- Level: M
- Area: 1482
- Dimensions: 39 x 38
Patio
- Level: M
- Area: 400
- Dimensions: 25 x 16
Heating
- Central, Fireplace(s)
Cooling
- Central Air
Appliances
- Included: Cooktop, Dishwasher, Disposal, Dryer, Microwave, Gas Range, Refrigerator, Wall Oven, Washer, Gas Water Heater, Water Softener Owned
Features
- Ctdrl/Vault Ceilings, Entrance Foyer, Kitchen Island, Pantry, Volume Ceiling, Walk-In Closet(s), Interior Hallway
- Flooring: Tile, Wood
- Windows: Blinds, Impact Glass, Impact Glass (Complete)
- Has fireplace: Yes
Interior area
- Total structure area: 7,353
- Total interior livable area: 5,123 sqft
Property
Parking
- Total spaces: 25
- Parking features: Garage - Attached, Garage - Detached, Auto Garage Open, Converted Garage
- Attached garage spaces: 5
- Uncovered spaces: 20
Features
- Stories: 1
- Patio & porch: Covered Patio, Open Patio
- Exterior features: Auto Sprinkler, Custom Lighting, Well Sprinkler, Zoned Sprinkler
- Has private pool: Yes
- Pool features: Concrete, Equipment Included, Heated, In Ground
- Has view: Yes
- View description: Garden
- Waterfront features: None
Lot
- Size: 1.00 Acres
- Dimensions: 0.9952 acres
- Features: 1 to < 2 Acres, 1/2 to < 1 Acre
Details
- Additional structures: Extra Building
- Parcel number: 00414034000005760
- Zoning: Residential
- Other equipment: Generator
Construction
Type & style
- Home type: SingleFamily
- Architectural style: Ranch,Traditional
- Property subtype: Single Family Residence
Materials
- Block, CBS, Concrete
- Roof: Aluminum
Condition
- New Construction
- New construction: Yes
- Year built: 2021
Utilities & green energy
- Sewer: Septic Tank
- Water: Well
- Utilities for property: Cable Connected
Community & neighborhood
Community
- Community features: None
Location
- Region: Jupiter
- Subdivision: Indiantown
Other
Other facts
- Listing terms: Cash,Conventional,FHA
Price history
| Date | Event | Price |
|---|---|---|
| 8/7/2023 | Sold | $1,900,000-15.5%$371/sqft |
Source: | ||
| 7/3/2023 | Pending sale | $2,249,000$439/sqft |
Source: | ||
| 4/11/2023 | Listed for sale | $2,249,000$439/sqft |
Source: | ||
| 4/1/2023 | Listing removed | -- |
Source: | ||
| 3/24/2023 | Price change | $2,249,000-2%$439/sqft |
Source: | ||
Public tax history
Tax history is unavailable.
Neighborhood: Jupiter Farms
Nearby schools
GreatSchools rating
- 10/10Jupiter Farms Elementary SchoolGrades: PK-5Distance: 0.8 mi
- 8/10Watson B. Duncan Middle SchoolGrades: 6-8Distance: 9.5 mi
- 7/10Jupiter High SchoolGrades: 9-12Distance: 8.4 mi
Schools provided by the listing agent
- Elementary: Jupiter Farms Elementary School
- Middle: Watson B. Duncan Middle School
- High: Jupiter High School
Source: BeachesMLS. This data may not be complete. We recommend contacting the local school district to confirm school assignments for this home.
Get a cash offer in 3 minutes
Find out how much your home could sell for in as little as 3 minutes with a no-obligation cash offer.
Estimated market value
$2,530,100

