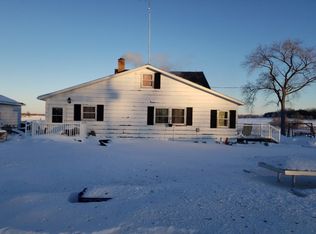Closed
$650,000
12187 Dove Rd, Little Falls, MN 56345
4beds
3,905sqft
Single Family Residence
Built in 2000
49.49 Acres Lot
$711,900 Zestimate®
$166/sqft
$2,695 Estimated rent
Home value
$711,900
$662,000 - $769,000
$2,695/mo
Zestimate® history
Loading...
Owner options
Explore your selling options
What's special
Motivated seller! Bring your offer before its too late. Be impressed by this beautiful country home! 49.49 acres: approximately 15 tillable acres, 24 pasture acres,15 wooded acres. 2 ponds that attract wildlife and waterfowl. 22X50 barn w/sand point well and livestock waterer, 24X30 double lean-to machine shed, two story workshop (main floor 1200 SQFT) with infloor heat, forced air furnace and 2 garage stalls). 22X26 2 stall detached garage, The Sugar Shack for producing maple syrup, chicken coop, garden shed, hunting stand with 3 food plots, fenced area for pets, dog containment in garage, and an air compressor. Set back off the road for privacy and a quiet life! This custom 4BR 3BA, vaulted 2 story, approx. 3500 finished SQFT home is built with unique and well thought out features that will impress. Too many features to mention. Please schedule extra time to see everything this property has to offer!
Zillow last checked: 8 hours ago
Listing updated: May 06, 2025 at 06:35pm
Listed by:
Christine Gammon-Kruschek 320-630-7937,
RE/MAX Central MN,
Jeff Kruschek 320-630-7837
Bought with:
Jeff Kruschek
RE/MAX Central MN
Christine Gammon-Kruschek
Source: NorthstarMLS as distributed by MLS GRID,MLS#: 6450260
Facts & features
Interior
Bedrooms & bathrooms
- Bedrooms: 4
- Bathrooms: 3
- Full bathrooms: 2
- 1/2 bathrooms: 1
Bedroom 1
- Level: Upper
- Area: 333 Square Feet
- Dimensions: 18x18.5
Bedroom 2
- Level: Upper
- Area: 315 Square Feet
- Dimensions: 21x15
Bedroom 3
- Level: Lower
- Area: 182.25 Square Feet
- Dimensions: 13.5x13.5
Bedroom 4
- Level: Lower
- Area: 162 Square Feet
- Dimensions: 12x13.5
Dining room
- Level: Main
- Area: 418 Square Feet
- Dimensions: 19x22
Family room
- Level: Lower
- Area: 407 Square Feet
- Dimensions: 18.5x22
Other
- Level: Main
- Area: 144 Square Feet
- Dimensions: 12x12
Kitchen
- Level: Main
- Area: 528 Square Feet
- Dimensions: 22x24
Living room
- Level: Main
- Area: 333 Square Feet
- Dimensions: 18x18.5
Loft
- Level: Upper
- Area: 250 Square Feet
- Dimensions: 25x10
Other
- Level: Upper
- Area: 156 Square Feet
- Dimensions: 6x26
Heating
- Fireplace(s), Hot Water
Cooling
- Ductless Mini-Split
Appliances
- Included: Cooktop, Dishwasher, Dryer, Exhaust Fan, Refrigerator, Wall Oven, Washer, Water Softener Owned
Features
- Basement: Block,Daylight,Egress Window(s),Finished,Full,Walk-Out Access
- Number of fireplaces: 2
- Fireplace features: Gas, Primary Bedroom, Stone, Wood Burning
Interior area
- Total structure area: 3,905
- Total interior livable area: 3,905 sqft
- Finished area above ground: 2,550
- Finished area below ground: 1,035
Property
Parking
- Total spaces: 4
- Parking features: Detached, Gravel, Floor Drain, Garage Door Opener, Heated Garage, Insulated Garage, Multiple Garages, Storage
- Garage spaces: 4
- Has uncovered spaces: Yes
Accessibility
- Accessibility features: None
Features
- Levels: Modified Two Story
- Stories: 2
- Fencing: Wire
Lot
- Size: 49.49 Acres
- Dimensions: 1260 x 1650
- Features: Green Acres, Many Trees
Details
- Additional structures: Barn(s), Chicken Coop/Barn, Lean-To, Milk House, Other, Workshop, Silo, Storage Shed
- Foundation area: 1355
- Parcel number: 360115000
- Zoning description: Residential-Single Family
- Other equipment: Fuel Tank - Rented
- Wooded area: 479160
Construction
Type & style
- Home type: SingleFamily
- Property subtype: Single Family Residence
Materials
- Brick/Stone, Vinyl Siding
- Roof: Age Over 8 Years,Asphalt
Condition
- Age of Property: 25
- New construction: No
- Year built: 2000
Utilities & green energy
- Electric: Circuit Breakers
- Gas: Propane
- Sewer: Private Sewer
- Water: Well
Community & neighborhood
Location
- Region: Little Falls
HOA & financial
HOA
- Has HOA: No
Other
Other facts
- Road surface type: Paved
Price history
| Date | Event | Price |
|---|---|---|
| 12/1/2023 | Sold | $650,000-3%$166/sqft |
Source: | ||
| 11/2/2023 | Pending sale | $669,900$172/sqft |
Source: | ||
| 10/19/2023 | Listed for sale | $669,900-4.2%$172/sqft |
Source: | ||
| 10/19/2023 | Listing removed | -- |
Source: | ||
| 10/6/2023 | Listed for sale | $699,000$179/sqft |
Source: | ||
Public tax history
| Year | Property taxes | Tax assessment |
|---|---|---|
| 2024 | $4,854 +19.3% | $594,000 +10% |
| 2023 | $4,068 -6.9% | $539,900 +18.9% |
| 2022 | $4,368 -9.1% | $453,900 +13.8% |
Find assessor info on the county website
Neighborhood: 56345
Nearby schools
GreatSchools rating
- 8/10Lincoln Elementary SchoolGrades: PK-5Distance: 7.1 mi
- 4/10Community Middle SchoolGrades: 6-8Distance: 8.6 mi
- 6/10Little Falls Senior High SchoolGrades: 9-12Distance: 8.5 mi
Get pre-qualified for a loan
At Zillow Home Loans, we can pre-qualify you in as little as 5 minutes with no impact to your credit score.An equal housing lender. NMLS #10287.
