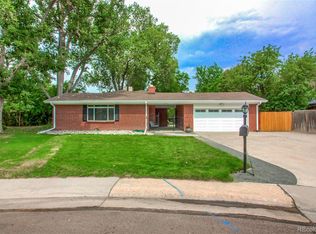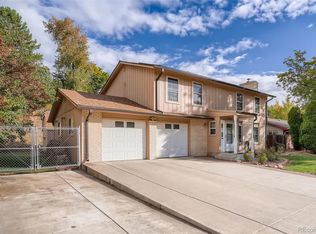Sold for $1,200,000
$1,200,000
12186 W 34th Place, Wheat Ridge, CO 80033
5beds
4,222sqft
Single Family Residence
Built in 1962
0.36 Acres Lot
$-- Zestimate®
$284/sqft
$5,762 Estimated rent
Home value
Not available
Estimated sales range
Not available
$5,762/mo
Zestimate® history
Loading...
Owner options
Explore your selling options
What's special
Tucked away on a quiet street with friendly neighbors, this completely redone Wheat Ridge home is the perfect blend of modern style and everyday comfort. Featuring an open-concept design with skylights that flood the space with natural light, this home feels bright, airy, and effortlessly inviting. The fireplace anchors the living space, making it an ideal spot for cozy Colorado evenings.
With five spacious bedrooms, a main-floor laundry room, and ample storage throughout, there’s room for everyone—and everything! The seamless flow from the living area to the expansive covered patio creates the perfect indoor-outdoor connection, making it easy to soak in the serene backyard views. Whether you're unwinding in the hot tub, tending to your garden, or entertaining guests, this yard is a true private retreat. Plus, the RV parking ensures you're always road-trip ready.
Step outside and enjoy the best of Wheat Ridge! Clear Creek and the surrounding gulches offer scenic trails and peaceful walking paths, perfect for morning jogs, leisurely strolls, or even a quiet moment with nature. With Prospect Park and Lewis Meadows Park nearby, outdoor lovers will find plenty of green space to explore.
And when it’s time to venture out, I-70 is just minutes away, giving you seamless access to Denver, the mountains, and beyond. Local favorites like Wheat Ridge Cyclery, Wheat Ridge Lanes, and Colorado Plus Brew Pub bring fun, fitness, and flavor right to your doorstep.
Zillow last checked: 8 hours ago
Listing updated: March 20, 2025 at 08:55am
Listed by:
Sarah Cowan 720-837-2724 Sarah@CHDagent.com,
Guide Real Estate
Bought with:
Meg Pitkin, 100077260
Milehimodern
Source: REcolorado,MLS#: 5829561
Facts & features
Interior
Bedrooms & bathrooms
- Bedrooms: 5
- Bathrooms: 3
- Full bathrooms: 1
- 3/4 bathrooms: 2
- Main level bathrooms: 2
- Main level bedrooms: 4
Primary bedroom
- Level: Main
Bedroom
- Level: Main
Bedroom
- Level: Main
Bedroom
- Level: Main
Bedroom
- Level: Basement
Primary bathroom
- Level: Main
Bathroom
- Level: Basement
Bathroom
- Level: Main
Dining room
- Level: Main
Family room
- Level: Main
Game room
- Level: Basement
Kitchen
- Level: Main
Laundry
- Level: Main
Living room
- Level: Basement
Utility room
- Level: Basement
Heating
- Forced Air, Natural Gas
Cooling
- Central Air
Appliances
- Included: Cooktop, Dishwasher, Disposal, Microwave, Refrigerator, Self Cleaning Oven, Tankless Water Heater, Wine Cooler
- Laundry: Laundry Closet
Features
- Built-in Features, Ceiling Fan(s), High Ceilings, Kitchen Island, Open Floorplan, Pantry, Primary Suite, Smoke Free
- Flooring: Tile, Wood
- Windows: Skylight(s)
- Basement: Finished,Full
- Number of fireplaces: 1
- Fireplace features: Family Room
Interior area
- Total structure area: 4,222
- Total interior livable area: 4,222 sqft
- Finished area above ground: 2,111
- Finished area below ground: 1,927
Property
Parking
- Total spaces: 5
- Parking features: Garage - Attached
- Attached garage spaces: 2
- Details: Off Street Spaces: 2, RV Spaces: 1
Features
- Levels: One
- Stories: 1
- Patio & porch: Covered, Patio
- Exterior features: Garden, Lighting, Playground, Private Yard, Rain Gutters
- Fencing: Full
Lot
- Size: 0.36 Acres
- Features: Landscaped, Level
Details
- Parcel number: 032566
- Special conditions: Standard
Construction
Type & style
- Home type: SingleFamily
- Property subtype: Single Family Residence
Materials
- Brick, Frame
- Roof: Composition
Condition
- Updated/Remodeled
- Year built: 1962
Utilities & green energy
- Sewer: Public Sewer
Community & neighborhood
Security
- Security features: Carbon Monoxide Detector(s)
Location
- Region: Wheat Ridge
- Subdivision: Applewood Village
Other
Other facts
- Listing terms: Cash,Conventional,Other,VA Loan
- Ownership: Individual
- Road surface type: Paved
Price history
| Date | Event | Price |
|---|---|---|
| 3/19/2025 | Sold | $1,200,000+4.3%$284/sqft |
Source: | ||
| 3/1/2025 | Pending sale | $1,150,000$272/sqft |
Source: | ||
| 2/26/2025 | Listed for sale | $1,150,000+91.7%$272/sqft |
Source: | ||
| 9/9/2019 | Sold | $600,000$142/sqft |
Source: | ||
| 8/8/2019 | Pending sale | $600,000$142/sqft |
Source: RE/MAX ALLIANCE #9523381 Report a problem | ||
Public tax history
| Year | Property taxes | Tax assessment |
|---|---|---|
| 2024 | $6,319 +26.5% | $68,074 |
| 2023 | $4,994 -0.8% | $68,074 +29.5% |
| 2022 | $5,033 +55.9% | $52,566 -2.8% |
Find assessor info on the county website
Neighborhood: 80033
Nearby schools
GreatSchools rating
- 7/10Prospect Valley Elementary SchoolGrades: K-5Distance: 0.7 mi
- 5/10Everitt Middle SchoolGrades: 6-8Distance: 1.5 mi
- 7/10Wheat Ridge High SchoolGrades: 9-12Distance: 1.6 mi
Schools provided by the listing agent
- Elementary: Prospect Valley
- Middle: Everitt
- High: Wheat Ridge
- District: Jefferson County R-1
Source: REcolorado. This data may not be complete. We recommend contacting the local school district to confirm school assignments for this home.
Get pre-qualified for a loan
At Zillow Home Loans, we can pre-qualify you in as little as 5 minutes with no impact to your credit score.An equal housing lender. NMLS #10287.

