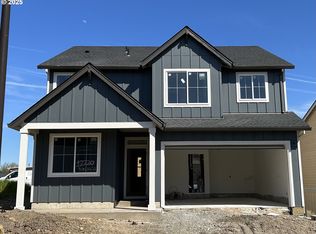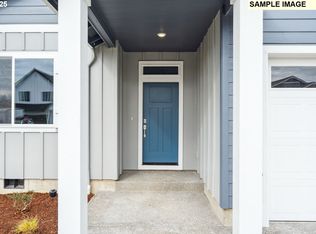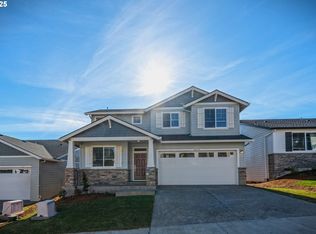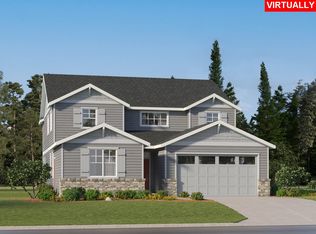Sold
$726,400
12185 SW Champlin Ln, Beaverton, OR 97007
4beds
2,341sqft
Residential, Single Family Residence
Built in 2025
-- sqft lot
$712,500 Zestimate®
$310/sqft
$-- Estimated rent
Home value
$712,500
$677,000 - $755,000
Not available
Zestimate® history
Loading...
Owner options
Explore your selling options
What's special
The popular Jade home is here! 4 bedrooms & 3 full bathrooms. The main floor bedroom/full bathroom are great for guests. HUGE Bonus room upstairs with a closet could be 5th bedroom. Open kitchen with island featuring gorgeous quartz countertops & walk-in pantry. Spacious great room has fireplace with floating mantel. Primary suite includes soaking tub, separate shower & double vanity. Sample pictures are of plan not of actual home. Renderings and sample photos are artist conceptions only. Photos are of similar or model home so features and finishes will vary. Taxes not yet assessed . Every home now comes with these included features: Washer/Dryer, Refrigerator, AC AND Blinds all included!!! Below-market rate incentives available when financing with preferred lender! Homesite #50, Move-In-Ready.
Zillow last checked: 8 hours ago
Listing updated: June 21, 2025 at 05:13am
Listed by:
Kristen Powers 360-798-4967,
Lennar Sales Corp,
Jesse Cooley 360-798-4967,
Lennar Sales Corp
Bought with:
Jesse Cooley, 201218855
Lennar Sales Corp
Source: RMLS (OR),MLS#: 24641156
Facts & features
Interior
Bedrooms & bathrooms
- Bedrooms: 4
- Bathrooms: 3
- Full bathrooms: 3
- Main level bathrooms: 1
Primary bedroom
- Features: Double Sinks, Walkin Closet, Walkin Shower, Wallto Wall Carpet
- Level: Upper
- Area: 238
- Dimensions: 14 x 17
Bedroom 2
- Features: Closet, Wallto Wall Carpet
- Level: Upper
- Area: 132
- Dimensions: 12 x 11
Bedroom 3
- Features: Closet, Wallto Wall Carpet
- Level: Upper
- Area: 110
- Dimensions: 10 x 11
Bedroom 4
- Features: Closet, Wallto Wall Carpet
- Level: Main
- Area: 135
- Dimensions: 9 x 15
Dining room
- Features: Nook
- Level: Main
- Area: 160
- Dimensions: 10 x 16
Kitchen
- Features: Island, Pantry, Quartz
- Level: Main
- Area: 160
- Width: 16
Living room
- Features: Fireplace, Great Room
- Level: Main
- Area: 238
- Dimensions: 14 x 17
Heating
- Forced Air 95 Plus, Fireplace(s)
Cooling
- Air Conditioning Ready
Appliances
- Included: Built In Oven, Cooktop, Dishwasher, Disposal, ENERGY STAR Qualified Appliances, Gas Appliances, Microwave, Range Hood, Stainless Steel Appliance(s), Gas Water Heater, Tankless Water Heater
Features
- Quartz, Closet, Nook, Kitchen Island, Pantry, Great Room, Double Vanity, Walk-In Closet(s), Walkin Shower
- Flooring: Wall to Wall Carpet
- Windows: Double Pane Windows, Vinyl Frames
- Basement: Crawl Space
- Number of fireplaces: 1
- Fireplace features: Gas
Interior area
- Total structure area: 2,341
- Total interior livable area: 2,341 sqft
Property
Parking
- Total spaces: 2
- Parking features: Driveway, Garage Door Opener, Attached
- Attached garage spaces: 2
- Has uncovered spaces: Yes
Accessibility
- Accessibility features: Garage On Main, Accessibility
Features
- Levels: Two
- Stories: 2
- Fencing: Fenced
Lot
- Features: SqFt 3000 to 4999
Details
- Parcel number: New Construction
Construction
Type & style
- Home type: SingleFamily
- Architectural style: Farmhouse
- Property subtype: Residential, Single Family Residence
Materials
- Cement Siding
- Foundation: Concrete Perimeter
- Roof: Composition
Condition
- Under Construction
- New construction: Yes
- Year built: 2025
Details
- Warranty included: Yes
Utilities & green energy
- Gas: Gas
- Sewer: Public Sewer
- Water: Public
- Utilities for property: Cable Connected
Community & neighborhood
Location
- Region: Beaverton
- Subdivision: Heights At Cooper Mountain
HOA & financial
HOA
- Has HOA: Yes
- HOA fee: $32 monthly
- Amenities included: Commons
Other
Other facts
- Listing terms: Cash,Conventional,FHA,VA Loan
- Road surface type: Paved
Price history
| Date | Event | Price |
|---|---|---|
| 5/30/2025 | Sold | $726,400$310/sqft |
Source: | ||
| 5/11/2025 | Pending sale | $726,400$310/sqft |
Source: | ||
| 4/15/2025 | Price change | $726,400-2%$310/sqft |
Source: | ||
| 10/26/2024 | Price change | $741,400+0.5%$317/sqft |
Source: | ||
| 9/18/2024 | Listed for sale | $737,900$315/sqft |
Source: | ||
Public tax history
Tax history is unavailable.
Neighborhood: 97007
Nearby schools
GreatSchools rating
- 9/10Scholls Heights Elementary SchoolGrades: K-5Distance: 0.2 mi
- 3/10Conestoga Middle SchoolGrades: 6-8Distance: 2.5 mi
- 8/10Mountainside High SchoolGrades: 9-12Distance: 0.4 mi
Schools provided by the listing agent
- Elementary: Scholls Hts
- Middle: Conestoga
- High: Mountainside
Source: RMLS (OR). This data may not be complete. We recommend contacting the local school district to confirm school assignments for this home.
Get a cash offer in 3 minutes
Find out how much your home could sell for in as little as 3 minutes with a no-obligation cash offer.
Estimated market value
$712,500
Get a cash offer in 3 minutes
Find out how much your home could sell for in as little as 3 minutes with a no-obligation cash offer.
Estimated market value
$712,500



