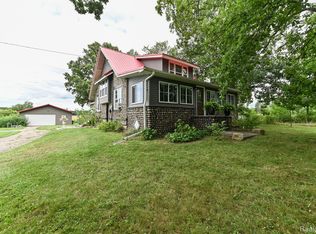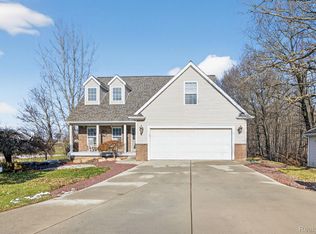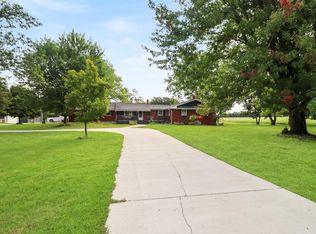Discover the perfect blend of equestrian amenities, and warm welcoming charm with this beautiful 4-bedroom horse property. Situated on 10 sprawling acres, this home offers 3½ baths and an array of exceptional features. At the heart of the home is an open-concept kitchen with countertop seating, a central island, and a family room with deck access—ideal for indoor-outdoor living. Enjoy family meals or entertain guests in the bright, airy dining room, while the formal living room (currently a generous office space) offers flexible options to match your needs. The first-floor laundry/mudroom is perfect for stashing barn boots and jackets after a day with the horses. An unfinished basement provides ample storage. Step outside to an equestrian paradise: a massive 60'x160' barn (with new roof) boasts a 60'x100' indoor arena, 3 stalls, a tack room, feed room, and extra storage. This building would also be great for large equipment storage, an oversized garage or mechanic's workshop. The property also features a 100'x200' outdoor arena, a fenced backyard, an above-ground pool, 5 acres of hay, and 2 fenced pastures. Whether you're an equestrian enthusiast or simply seeking versatile country living with multiple options for the large outbuilding, this Genesee County gem is ready to welcome you home. WANT MORE INFO? Click the Virtual Tour link which has much more detailed information, an enhanced photo gallery, 3D walkthroughs and a property video! Do not go to the property without an appointment.
Active
Price cut: $20K (11/13)
$515,000
12185 Irish Rd, Otisville, MI 48463
3beds
2,183sqft
Est.:
Farm
Built in 2007
10.08 Acres Lot
$-- Zestimate®
$236/sqft
$-- HOA
What's special
Tack roomFenced backyardExtra storageCentral islandEquestrian paradiseSprawling acresCountertop seating
- 279 days |
- 1,350 |
- 68 |
Zillow last checked: 8 hours ago
Listing updated: November 13, 2025 at 07:32am
Listed by:
Nichole McCaig 734-368-5653,
Visible Homes, LLC 734-864-4044
Source: MichRIC,MLS#: 25013138
Tour with a local agent
Facts & features
Interior
Bedrooms & bathrooms
- Bedrooms: 3
- Bathrooms: 4
- Full bathrooms: 3
- 1/2 bathrooms: 1
Primary bedroom
- Level: Upper
- Area: 271.44
- Dimensions: 18.00 x 15.08
Bedroom 2
- Level: Upper
- Area: 96.39
- Dimensions: 10.83 x 8.90
Bedroom 3
- Level: Upper
- Area: 174.16
- Dimensions: 11.42 x 15.25
Bedroom 4
- Level: Upper
- Area: 114.38
- Dimensions: 15.25 x 7.50
Primary bathroom
- Level: Upper
- Area: 67.5
- Dimensions: 11.25 x 6.00
Bathroom 1
- Level: Main
- Area: 29.23
- Dimensions: 6.75 x 4.33
Bathroom 2
- Level: Upper
- Area: 44.57
- Dimensions: 7.33 x 6.08
Dining room
- Level: Main
- Area: 149.06
- Dimensions: 13.25 x 11.25
Family room
- Level: Main
- Area: 250.52
- Dimensions: 19.42 x 12.90
Kitchen
- Level: Main
- Area: 194.63
- Dimensions: 15.17 x 12.83
Laundry
- Level: Main
- Area: 70.57
- Dimensions: 10.58 x 6.67
Living room
- Level: Main
- Area: 156.38
- Dimensions: 14.00 x 11.17
Heating
- Forced Air
Cooling
- Central Air
Appliances
- Included: Dishwasher, Dryer, Microwave, Range, Refrigerator, Washer
- Laundry: Main Level
Features
- LP Tank Rented
- Flooring: Ceramic Tile, Laminate
- Basement: Full
- Has fireplace: No
Interior area
- Total structure area: 2,183
- Total interior livable area: 2,183 sqft
- Finished area below ground: 0
Property
Features
- Stories: 2
- Has private pool: Yes
- Pool features: Above Ground
- Fencing: Front Yard
Lot
- Size: 10.08 Acres
- Dimensions: 332 x 1277 x 332 x 1276
- Features: Level
Details
- Parcel number: 0918400003
- Zoning description: RA
Construction
Type & style
- Home type: SingleFamily
- Architectural style: Colonial
- Property subtype: Farm
Materials
- Vinyl Siding
- Roof: Asphalt
Condition
- New construction: No
- Year built: 2007
Utilities & green energy
- Gas: LP Tank Rented
- Sewer: Septic Tank
- Water: Well
Community & HOA
Location
- Region: Otisville
Financial & listing details
- Price per square foot: $236/sqft
- Tax assessed value: $145,052
- Annual tax amount: $4,466
- Date on market: 4/3/2025
- Listing terms: Cash,FHA,VA Loan,Conventional
- Road surface type: Paved
Estimated market value
Not available
Estimated sales range
Not available
$2,434/mo
Price history
Price history
| Date | Event | Price |
|---|---|---|
| 11/13/2025 | Price change | $515,000-3.7%$236/sqft |
Source: | ||
| 9/12/2025 | Price change | $535,000-7%$245/sqft |
Source: | ||
| 8/10/2025 | Price change | $575,000-4%$263/sqft |
Source: | ||
| 5/19/2025 | Price change | $599,000-7.8%$274/sqft |
Source: | ||
| 4/22/2025 | Price change | $650,000-7%$298/sqft |
Source: | ||
Public tax history
Public tax history
| Year | Property taxes | Tax assessment |
|---|---|---|
| 2024 | $4,466 | $204,700 +11.4% |
| 2023 | -- | $183,800 +16.9% |
| 2022 | -- | $157,200 +5.7% |
Find assessor info on the county website
BuyAbility℠ payment
Est. payment
$3,284/mo
Principal & interest
$2503
Property taxes
$601
Home insurance
$180
Climate risks
Neighborhood: 48463
Nearby schools
GreatSchools rating
- 3/10Lakeville Middle SchoolGrades: 5-8Distance: 5.1 mi
- 5/10Lakeville High SchoolGrades: 9-12Distance: 5.1 mi
- 3/10Columbiaville Elementary SchoolGrades: PK-4Distance: 7.8 mi
- Loading
- Loading






