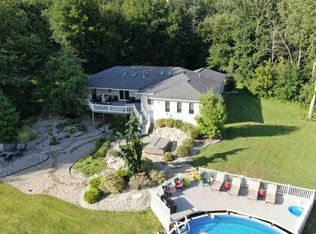Sold for $492,500
$492,500
12185 Hotchkiss Rd, Freeland, MI 48623
4beds
3,113sqft
Single Family Residence
Built in 2015
1.12 Acres Lot
$531,100 Zestimate®
$158/sqft
$2,607 Estimated rent
Home value
$531,100
$340,000 - $829,000
$2,607/mo
Zestimate® history
Loading...
Owner options
Explore your selling options
What's special
Rare Find in Freeland!! Enjoy the Highest Quality Construction on a Heavily Wooded 1.12 Acre Lot, Four Bedrooms (potential for 5), 3 Full Baths (new vanities just last week), Spacious Great Room Concept with Gourmet Kitchen (stainless appliances/granite counters/breakfast island), Formal Dining, Private Primary Suite, 1st Floor Laundry, 2 Large Decks Overlooking Tranquil Woods Full of Wildlife, Stunning Family Room in Finished Basement, Reverse Osmosis Water System, Generac "On-Demand" Whole House Generator, Freshly Painted Thru-out, New Carpet, Custom "TriCity" Blinds, Solid 6" Exterior Construction, Greenhouse, Large Shed, Fenced Yard
Zillow last checked: 8 hours ago
Listing updated: May 28, 2025 at 11:09am
Listed by:
Joe Harris 989-284-3375,
EXP Realty
Bought with:
Non Member
Non Member Office
Source: MiRealSource,MLS#: 50166469 Originating MLS: Saginaw Board of REALTORS
Originating MLS: Saginaw Board of REALTORS
Facts & features
Interior
Bedrooms & bathrooms
- Bedrooms: 4
- Bathrooms: 4
- Full bathrooms: 3
- 1/2 bathrooms: 1
Primary bedroom
- Level: First
Bedroom 1
- Level: First
- Area: 156
- Dimensions: 13 x 12
Bedroom 2
- Level: First
- Area: 110
- Dimensions: 11 x 10
Bedroom 3
- Level: First
- Area: 100
- Dimensions: 10 x 10
Bedroom 4
- Level: Basement
- Area: 150
- Dimensions: 15 x 10
Bathroom 1
- Features: Ceramic
- Level: First
Bathroom 2
- Features: Ceramic
- Level: First
Bathroom 3
- Features: Ceramic
- Level: Basement
Dining room
- Level: First
- Area: 132
- Dimensions: 12 x 11
Family room
- Level: Basement
- Area: 875
- Dimensions: 35 x 25
Kitchen
- Level: First
- Area: 208
- Dimensions: 16 x 13
Living room
- Level: First
- Area: 224
- Dimensions: 16 x 14
Heating
- Forced Air, Air Cleaner, Propane
Cooling
- Central Air
Appliances
- Included: Dishwasher, Disposal, Microwave, Range/Oven, Refrigerator, Water Softener Owned, Water Heater
- Laundry: First Floor Laundry
Features
- High Ceilings, Walk-In Closet(s), Bar
- Flooring: Ceramic Tile
- Basement: Block,Daylight,Finished,Full
- Has fireplace: No
Interior area
- Total structure area: 3,674
- Total interior livable area: 3,113 sqft
- Finished area above ground: 1,998
- Finished area below ground: 1,115
Property
Parking
- Total spaces: 2.5
- Parking features: Attached, Garage Door Opener, Direct Access
- Attached garage spaces: 2.5
Features
- Levels: One
- Stories: 1
- Patio & porch: Deck, Porch
- Fencing: Fenced
- Has view: Yes
- View description: Rural View
- Frontage type: Golf Course
- Frontage length: 162
Lot
- Size: 1.12 Acres
- Dimensions: 162 x 300
- Features: Deep Lot - 150+ Ft., Large Lot - 65+ Ft., Rural, Wooded
Details
- Additional structures: Greenhouse, Shed(s)
- Parcel number: 29133061001007
- Zoning description: Residential
- Special conditions: Private
Construction
Type & style
- Home type: SingleFamily
- Architectural style: Ranch
- Property subtype: Single Family Residence
Materials
- Stone, Vinyl Siding
- Foundation: Basement
Condition
- Year built: 2015
Utilities & green energy
- Sewer: Septic Tank
- Water: Private Well
Community & neighborhood
Location
- Region: Freeland
- Subdivision: None
Other
Other facts
- Listing agreement: Exclusive Right To Sell
- Listing terms: Cash,Conventional
Price history
| Date | Event | Price |
|---|---|---|
| 5/28/2025 | Sold | $492,500-0.5%$158/sqft |
Source: | ||
| 3/31/2025 | Pending sale | $494,900$159/sqft |
Source: | ||
| 3/14/2025 | Price change | $494,900-4.8%$159/sqft |
Source: | ||
| 2/20/2025 | Price change | $519,900-1%$167/sqft |
Source: | ||
| 2/13/2025 | Listed for sale | $524,900+81.1%$169/sqft |
Source: | ||
Public tax history
| Year | Property taxes | Tax assessment |
|---|---|---|
| 2024 | $7,660 +2% | $209,800 +16.6% |
| 2023 | $7,509 | $179,900 +9.8% |
| 2022 | -- | $163,800 +8.5% |
Find assessor info on the county website
Neighborhood: 48623
Nearby schools
GreatSchools rating
- NAFreeland Learning CenterGrades: PK-1Distance: 3.6 mi
- 7/10Freeland Middle School/High SchoolGrades: 7-12Distance: 3.5 mi
- 7/10Freeland Elementary SchoolGrades: 2-6Distance: 4 mi
Schools provided by the listing agent
- District: Freeland Comm School District
Source: MiRealSource. This data may not be complete. We recommend contacting the local school district to confirm school assignments for this home.
Get pre-qualified for a loan
At Zillow Home Loans, we can pre-qualify you in as little as 5 minutes with no impact to your credit score.An equal housing lender. NMLS #10287.
Sell with ease on Zillow
Get a Zillow Showcase℠ listing at no additional cost and you could sell for —faster.
$531,100
2% more+$10,622
With Zillow Showcase(estimated)$541,722
