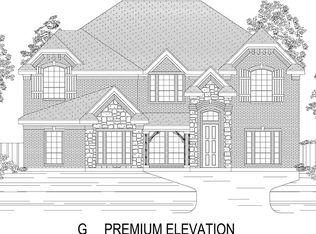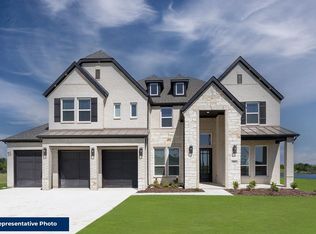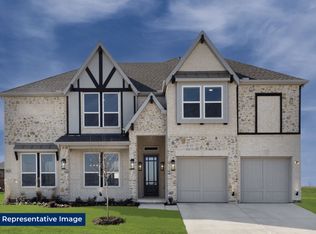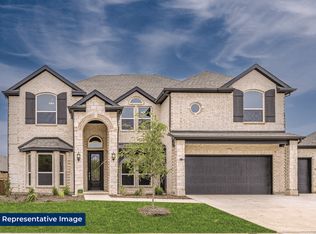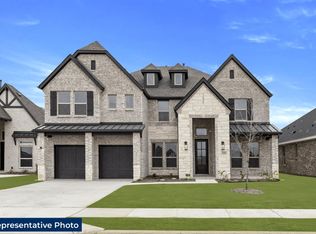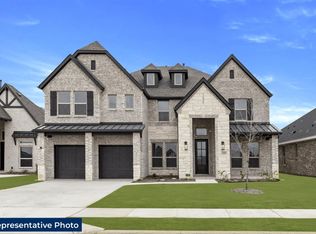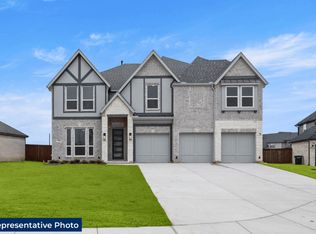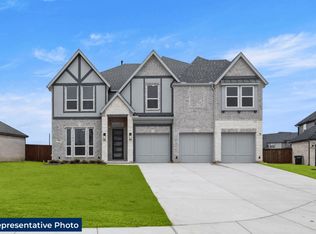12184 Willow Manor Rd, Frisco, TX 75035
Newly built
No waiting required — this home is brand new and ready for you to move in.
What's special
- 301 days |
- 489 |
- 14 |
Zillow last checked: January 14, 2026 at 02:33am
Listing updated: January 14, 2026 at 02:33am
First Texas Homes
Travel times
Schedule tour
Select your preferred tour type — either in-person or real-time video tour — then discuss available options with the builder representative you're connected with.
Facts & features
Interior
Bedrooms & bathrooms
- Bedrooms: 5
- Bathrooms: 4
- Full bathrooms: 4
Heating
- Forced Air
Cooling
- Central Air
Features
- Walk-In Closet(s)
Interior area
- Total interior livable area: 4,029 sqft
Property
Parking
- Total spaces: 2
- Parking features: Garage
- Garage spaces: 2
Features
- Levels: 2.0
- Stories: 2
Construction
Type & style
- Home type: SingleFamily
- Property subtype: Single Family Residence
Condition
- New Construction
- New construction: Yes
- Year built: 2026
Details
- Builder name: First Texas Homes
Community & HOA
Community
- Subdivision: Collinsbrook Farm
HOA
- Has HOA: Yes
Location
- Region: Frisco
Financial & listing details
- Price per square foot: $235/sqft
- Date on market: 4/3/2025
About the community
Source: First Texas Homes
8 homes in this community
Available homes
| Listing | Price | Bed / bath | Status |
|---|---|---|---|
Current home: 12184 Willow Manor Rd | $945,950 | 5 bed / 4 bath | Move-in ready |
| 15202 Reunion Dr | $955,950 | 5 bed / 4 bath | Move-in ready |
| 12054 Willow Manor Ln | $965,950 | 5 bed / 4 bath | Move-in ready |
| 14994 Chipping Trl | $1,010,950 | 5 bed / 4 bath | Available |
| 14930 Shoal Valley Rd | $1,022,950 | 5 bed / 4 bath | Available |
| 15204 Chipping Trl | $1,045,950 | 5 bed / 4 bath | Available |
| 15234 Chipping Trl | $1,053,950 | 5 bed / 4 bath | Available |
| 14904 Chipping Trl | $1,087,950 | 6 bed / 4 bath | Available |
Source: First Texas Homes
Contact builder
By pressing Contact builder, you agree that Zillow Group and other real estate professionals may call/text you about your inquiry, which may involve use of automated means and prerecorded/artificial voices and applies even if you are registered on a national or state Do Not Call list. You don't need to consent as a condition of buying any property, goods, or services. Message/data rates may apply. You also agree to our Terms of Use.
Learn how to advertise your homesEstimated market value
Not available
Estimated sales range
Not available
$4,233/mo
Price history
| Date | Event | Price |
|---|---|---|
| 12/22/2025 | Price change | $945,950-2.1%$235/sqft |
Source: First Texas Homes Report a problem | ||
| 12/4/2024 | Listed for sale | $965,950$240/sqft |
Source: First Texas Homes Report a problem | ||
Public tax history
Monthly payment
Neighborhood: 75035
Nearby schools
GreatSchools rating
- 10/10Jim Spradley Elementary SchoolGrades: PK-5Distance: 0.9 mi
- 9/10Bill Hays MiddleGrades: 6-8Distance: 1 mi
- 8/10Rock Hill High SchoolGrades: 9-12Distance: 1.2 mi
Schools provided by the builder
- Elementary: Spradley Elementary School
- Middle: Hays Middle School
- High: Rock Hill High School
- District: Prosper ISD
Source: First Texas Homes. This data may not be complete. We recommend contacting the local school district to confirm school assignments for this home.
