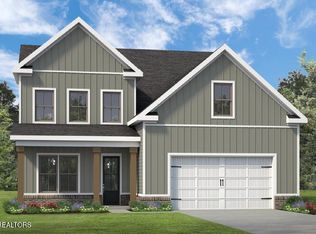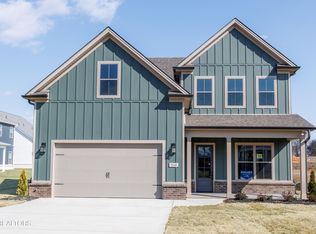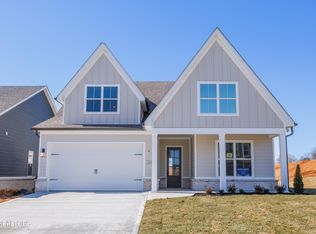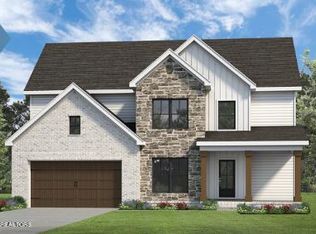Sold for $585,000 on 03/05/25
$585,000
12184 Signal View Rd, Knoxville, TN 37932
3beds
2,659sqft
Single Family Residence
Built in 2024
0.29 Acres Lot
$594,600 Zestimate®
$220/sqft
$3,032 Estimated rent
Home value
$594,600
$559,000 - $636,000
$3,032/mo
Zestimate® history
Loading...
Owner options
Explore your selling options
What's special
HUGE corner lot! Construction finish estimated end of January 2025.
Welcome to the Willow! Located just minutes from Hardin Valley Schools and Pellissippi State Community College, The Willow floorplan by Turner Homes is ready for you! Complete with expertly designed upgrades, the Willow has so much to offer! Cozy up next to the large stone stacked gas fireplace, or enjoy cooking meals in the kitchen with gas appliances and quartz countertops. There are three large bedrooms and an oversized bonus room with a loft upstairs! The Willow greets you with tall 10-foot ceilings and arch way entry from foyer. Outside you can enjoy the covered porch and a garage bump out for extra storage. This lot will be right across from the community pool and clubhouse! There are several floorplans available. Contact sales agent for details. Professional photos coming soon!
Several plans available in this subdivision - call/text agent for more information.
Zillow last checked: 8 hours ago
Listing updated: March 10, 2025 at 12:18pm
Listed by:
Kari Jensen 423-895-2056,
Woody Creek Realty, LLC,
David Ball 865-748-4638,
Woody Creek Realty, LLC
Bought with:
Kris Buitenhek, 336872
Century 21 Legacy
Katie Ridgway, 325895
Source: East Tennessee Realtors,MLS#: 1281274
Facts & features
Interior
Bedrooms & bathrooms
- Bedrooms: 3
- Bathrooms: 3
- Full bathrooms: 2
- 1/2 bathrooms: 1
Heating
- Central, Natural Gas
Cooling
- Central Air
Appliances
- Included: Tankless Water Heater, Dishwasher, Microwave, Range
Features
- Walk-In Closet(s), Kitchen Island, Pantry, Bonus Room
- Flooring: Carpet, Hardwood, Tile
- Windows: Windows - Vinyl
- Basement: Slab
- Number of fireplaces: 1
- Fireplace features: Gas
Interior area
- Total structure area: 2,659
- Total interior livable area: 2,659 sqft
Property
Parking
- Total spaces: 2
- Parking features: Garage
- Garage spaces: 2
Lot
- Size: 0.29 Acres
- Features: Level
Details
- Parcel number: 117AA048
Construction
Type & style
- Home type: SingleFamily
- Architectural style: Traditional
- Property subtype: Single Family Residence
Materials
- Fiber Cement, Vinyl Siding, Brick, Frame
Condition
- Year built: 2024
Utilities & green energy
- Sewer: Public Sewer
- Water: Public
Community & neighborhood
Security
- Security features: Smoke Detector(s)
Community
- Community features: Sidewalks
Location
- Region: Knoxville
- Subdivision: The Haven at Hardin Valley
HOA & financial
HOA
- Has HOA: Yes
- HOA fee: $38 monthly
- Services included: All Amenities
Price history
| Date | Event | Price |
|---|---|---|
| 3/5/2025 | Sold | $585,000$220/sqft |
Source: | ||
| 2/3/2025 | Pending sale | $585,000$220/sqft |
Source: | ||
| 11/1/2024 | Listed for sale | $585,000$220/sqft |
Source: | ||
Public tax history
Tax history is unavailable.
Neighborhood: 37932
Nearby schools
GreatSchools rating
- 8/10Hardin Valley Elementary SchoolGrades: PK-5Distance: 0.9 mi
- 7/10Hardin Valley Middle SchoolGrades: 6-8Distance: 1.1 mi
- 7/10Hardin Valley AcademyGrades: 9-12Distance: 1.2 mi
Schools provided by the listing agent
- Elementary: Hardin Valley
- Middle: Hardin Valley
- High: Hardin Valley Academy
Source: East Tennessee Realtors. This data may not be complete. We recommend contacting the local school district to confirm school assignments for this home.
Get a cash offer in 3 minutes
Find out how much your home could sell for in as little as 3 minutes with a no-obligation cash offer.
Estimated market value
$594,600
Get a cash offer in 3 minutes
Find out how much your home could sell for in as little as 3 minutes with a no-obligation cash offer.
Estimated market value
$594,600



