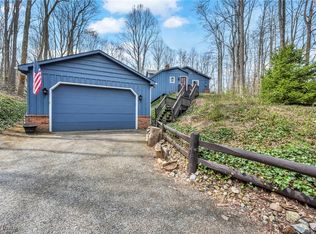Sold for $565,000
$565,000
12184 Heath Rd, Chesterland, OH 44026
3beds
1,792sqft
Single Family Residence
Built in 2018
2 Acres Lot
$483,700 Zestimate®
$315/sqft
$2,578 Estimated rent
Home value
$483,700
$450,000 - $513,000
$2,578/mo
Zestimate® history
Loading...
Owner options
Explore your selling options
What's special
Welcome home to this almost new Ranch, on 2 acres, in sought after Chesterland. This is a 2018 total rebuild on the original foundation, plus added square footage. Enjoy today's design with open concept kitchen and great room. Entertain on the covered patio with a stone fireplace, solidly built for outdoor living and entertaining. The kitchen is a baker/chef's dream. Large island, granite counters, Bosch 5 burner cooktop, 2 ovens, all stainless steel. Truly the heart of the home. 3 bedrooms, 2 -1/2 baths, and laundry room complete the main floor. The master suite has a walk-in closet and a walk-in steam shower. Hardwood floors throughout main living areas and bedrooms. Slate tile in foyer and baths/laundry. Wooded views and nature abound. Generac generator. Truly move-in ready, all you need to do is unpack your bags! 2-1/2 car, heated, attached garage with water, plus a 30x30 heated garage with a 10' door and storage above. Call to schedule your appointment today!!
Zillow last checked: 8 hours ago
Listing updated: May 09, 2025 at 05:25am
Listing Provided by:
Melissa R Penza penzamelissa@gmail.com440-336-1164,
HomeSmart Real Estate Momentum LLC
Bought with:
Bruce Leichtman, 2015003676
Berkshire Hathaway HomeServices Professional Realty
Source: MLS Now,MLS#: 5113859 Originating MLS: Lake Geauga Area Association of REALTORS
Originating MLS: Lake Geauga Area Association of REALTORS
Facts & features
Interior
Bedrooms & bathrooms
- Bedrooms: 3
- Bathrooms: 3
- Full bathrooms: 2
- 1/2 bathrooms: 1
- Main level bathrooms: 3
- Main level bedrooms: 3
Heating
- Propane
Cooling
- Central Air, Ceiling Fan(s), Zoned
Appliances
- Included: Built-In Oven, Cooktop, Dryer, Dishwasher, Disposal, Microwave, Range, Refrigerator, Water Softener, Washer
- Laundry: Main Level, Laundry Tub, Sink
Features
- Ceiling Fan(s), Crown Molding, Entrance Foyer, Eat-in Kitchen, Granite Counters, Kitchen Island, Open Floorplan, Recessed Lighting, Storage, Walk-In Closet(s)
- Basement: Partial,Unfinished
- Has fireplace: No
- Fireplace features: Outside, Wood Burning
Interior area
- Total structure area: 1,792
- Total interior livable area: 1,792 sqft
- Finished area above ground: 1,792
Property
Parking
- Total spaces: 4
- Parking features: Attached, Detached, Garage
- Attached garage spaces: 4
Features
- Levels: One
- Stories: 1
- Patio & porch: Covered, Front Porch, Patio, Porch
- Exterior features: Covered Courtyard, Garden, Lighting, Private Yard, Storage
Lot
- Size: 2 Acres
Details
- Parcel number: 11070800
- Special conditions: Estate
Construction
Type & style
- Home type: SingleFamily
- Architectural style: Ranch
- Property subtype: Single Family Residence
Materials
- Shake Siding, Vinyl Siding
- Roof: Asphalt
Condition
- Updated/Remodeled
- Year built: 2018
Utilities & green energy
- Sewer: Septic Tank
- Water: Well
Community & neighborhood
Location
- Region: Chesterland
- Subdivision: Chester 2
Price history
| Date | Event | Price |
|---|---|---|
| 5/8/2025 | Sold | $565,000+7.6%$315/sqft |
Source: | ||
| 4/14/2025 | Pending sale | $525,000$293/sqft |
Source: | ||
| 4/12/2025 | Listed for sale | $525,000+162.5%$293/sqft |
Source: | ||
| 4/18/2018 | Sold | $200,000-9%$112/sqft |
Source: MLS Now #3985885 Report a problem | ||
| 4/16/2018 | Pending sale | $219,900$123/sqft |
Source: Howard Hanna - Willoughby #3985885 Report a problem | ||
Public tax history
| Year | Property taxes | Tax assessment |
|---|---|---|
| 2024 | $4,976 -1.5% | $112,570 |
| 2023 | $5,051 +13.3% | $112,570 +30.1% |
| 2022 | $4,459 +0.3% | $86,530 |
Find assessor info on the county website
Neighborhood: 44026
Nearby schools
GreatSchools rating
- 8/10Robert C Lindsey Elementary SchoolGrades: 3-6Distance: 3.5 mi
- 8/10West Geauga Middle SchoolGrades: 6-9Distance: 3 mi
- 10/10West Geauga High SchoolGrades: 9-12Distance: 3.2 mi
Schools provided by the listing agent
- District: West Geauga LSD - 2807
Source: MLS Now. This data may not be complete. We recommend contacting the local school district to confirm school assignments for this home.
Get a cash offer in 3 minutes
Find out how much your home could sell for in as little as 3 minutes with a no-obligation cash offer.
Estimated market value
$483,700
