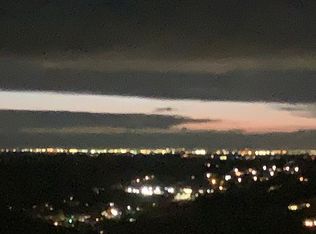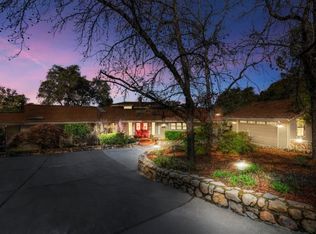Closed
$965,000
12181 Winton Rd, Sutter Creek, CA 95685
4beds
2,601sqft
Single Family Residence
Built in 2005
1.71 Acres Lot
$1,015,000 Zestimate®
$371/sqft
$3,905 Estimated rent
Home value
$1,015,000
$863,000 - $1.19M
$3,905/mo
Zestimate® history
Loading...
Owner options
Explore your selling options
What's special
From the moment you enter this single story, welcoming home and see the views you know it is yours. Serene setting with panoramic views looking over Historic Sutter Creek, hillsides and Sacramento Valley. Sits on 1.71 useable acres just minutes from town and shopping. Oh and did I mention the views? Welcoming courtyard in front and large covered entertaining covered deck that overlooks the pool & separate hot tub that remains with property. Vaulted beam ceilings & fireplace wall in great room includes bookshelves for all of your faves. Wonderful kitchen with all of the amenities and room for several chefs to create and maybe enjoy an impromptu dance. Large primary bedroom and bath with work out room or sitting area and that view! All three guest rooms are away from primary. 12X32 Climate Controlled Studio could easily be an ADU. 10X20 Climate Controlled wine room that you can make your own wine or have a get away to sit and enjoy your collection from the close by Shendendoah Vineyards. 10X20 Storage shed. Room for large shop. You could not ask for a better location: Close to Sacramento, Folsom for the commuter, skiing at Kirkwood, Hiking and boating with all of our gorgeous lakes, golfing at Castle Oaks or just kick back and enjoy this spectacular, inviting home.
Zillow last checked: 8 hours ago
Listing updated: July 23, 2024 at 07:30pm
Listed by:
Terry Santoro DRE #01145837 209-765-2252,
Gold Country Modern Real Estate
Bought with:
Matty B Broucaret, DRE #02180216
Gold Country Modern Real Estate
Source: MetroList Services of CA,MLS#: 224057428Originating MLS: MetroList Services, Inc.
Facts & features
Interior
Bedrooms & bathrooms
- Bedrooms: 4
- Bathrooms: 2
- Full bathrooms: 2
Primary bedroom
- Features: Sound System, Ground Floor, Walk-In Closet(s), Sitting Area
Primary bathroom
- Features: Shower Stall(s), Double Vanity, Skylight/Solar Tube, Soaking Tub, Jetted Tub, Tub, Multiple Shower Heads, Window
Dining room
- Features: Bar, Space in Kitchen, Formal Area
Kitchen
- Features: Pantry Closet, Granite Counters, Kitchen Island
Heating
- Central, Fireplace(s), Gas
Cooling
- Ceiling Fan(s), Central Air, Whole House Fan
Appliances
- Included: Built-In Electric Oven, Gas Cooktop, Gas Water Heater, Built-In Refrigerator, Trash Compactor, Ice Maker, Dishwasher, Water Heater, Disposal, Microwave, Plumbed For Ice Maker, Self Cleaning Oven, Wine Refrigerator
- Laundry: Laundry Room, Cabinets, Sink, Electric Dryer Hookup, Ground Floor, Inside Room
Features
- Flooring: Carpet, Tile
- Number of fireplaces: 1
- Fireplace features: Circulating, Living Room, Gas Log, Gas
Interior area
- Total interior livable area: 2,601 sqft
Property
Parking
- Total spaces: 2
- Parking features: Attached, Garage Door Opener, Garage Faces Front, Gated, Driveway
- Attached garage spaces: 2
- Has uncovered spaces: Yes
Features
- Stories: 1
- Exterior features: Entry Gate
- Has private pool: Yes
- Pool features: In Ground, On Lot, Pool Sweep, Pool/Spa Combo, Fenced, Gas Heat, Solar Cover, Gunite
- Has spa: Yes
- Spa features: Bath
- Fencing: Back Yard,Wire,Wood,Front Yard,Gated
Lot
- Size: 1.71 Acres
- Features: Auto Sprinkler F&R, Meadow West, Private, Dead End, Irregular Lot, Landscape Back, Landscape Front
Details
- Additional structures: Shed(s), Storage, Workshop, Outbuilding, Other
- Parcel number: 040090013000
- Zoning description: R1A
- Special conditions: Standard
Construction
Type & style
- Home type: SingleFamily
- Architectural style: Mediterranean,Ranch,Spanish
- Property subtype: Single Family Residence
Materials
- Stucco, Wood
- Foundation: Combination, Raised
- Roof: Tile
Condition
- Year built: 2005
Utilities & green energy
- Sewer: Septic Connected, Septic System
- Water: Meter on Site, Water District, Public
- Utilities for property: Cable Available, Propane Tank Leased, Public, DSL Available, Electric, Internet Available, Natural Gas Available
Community & neighborhood
Location
- Region: Sutter Creek
Other
Other facts
- Road surface type: Asphalt, Paved
Price history
| Date | Event | Price |
|---|---|---|
| 7/23/2024 | Sold | $965,000$371/sqft |
Source: MetroList Services of CA #224057428 | ||
| 6/7/2024 | Pending sale | $965,000$371/sqft |
Source: MetroList Services of CA #224057428 | ||
| 5/30/2024 | Listed for sale | $965,000+59.2%$371/sqft |
Source: MetroList Services of CA #224057428 | ||
| 8/31/2017 | Sold | $606,000+17.7%$233/sqft |
Source: MetroList Services of CA #17600926 | ||
| 5/22/2012 | Sold | $515,000-14%$198/sqft |
Source: MetroList Services of CA #10601279 | ||
Public tax history
| Year | Property taxes | Tax assessment |
|---|---|---|
| 2025 | $2,969 -58.4% | $291,600 -58.2% |
| 2024 | $7,133 +2% | $697,654 +2% |
| 2023 | $6,993 +2.3% | $683,975 +4% |
Find assessor info on the county website
Neighborhood: 95685
Nearby schools
GreatSchools rating
- 6/10Sutter Creek Elementary SchoolGrades: K-6Distance: 2 mi
- 3/10Ione Junior High SchoolGrades: 6-8Distance: 2.5 mi
- 9/10Amador High SchoolGrades: 9-12Distance: 2 mi

Get pre-qualified for a loan
At Zillow Home Loans, we can pre-qualify you in as little as 5 minutes with no impact to your credit score.An equal housing lender. NMLS #10287.

