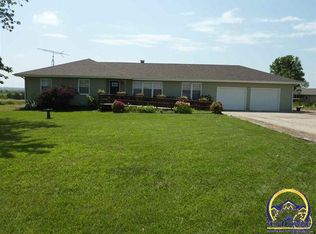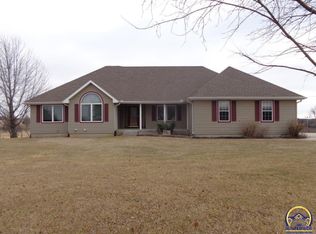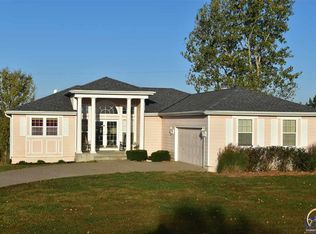Sold
Price Unknown
12181 Sunset Ridge Dr, Ozawkie, KS 66070
4beds
3,130sqft
Single Family Residence, Residential
Built in 1998
3.08 Acres Lot
$424,900 Zestimate®
$--/sqft
$3,704 Estimated rent
Home value
$424,900
Estimated sales range
Not available
$3,704/mo
Zestimate® history
Loading...
Owner options
Explore your selling options
What's special
What would be better than your own place with three acres of gentle breezes, country vistas and room to stretch? That would be those three acres plus a place with enough garage space to accommodate 6 vehicles, plus an outbuilding to store yard equipment and mowers. The 2-car attached garage is supplemented by a 1,200 square foot detached garage (with concrete floor) that has room for 4 cars, plus a kitchen, full bath and HVAC. There is also a whole house generator to keep it all going in the event of a power outage. The front of the home has a sheltered porch just perfect for enjoying the start of your day with a cup of coffee and the sound of birds singing. Inside the home, you will find an open floor plan. The great room has a gas fireplace and vaulted ceiling, The eat-in kitchen opens to the back deck where you can watch the sunset. The main floor primary bedroom has an en-suite bath and a walk-in closet that measures 13.75' x 5.5'. The first floor also has another bedroom, a hall bath and laundry in a separate room off the kitchen. The walkout basement has two spacious bedrooms plus another full bath. Let these country roads take you home to your special place.
Zillow last checked: 8 hours ago
Listing updated: October 25, 2024 at 06:01pm
Listed by:
Scott Boling 785-471-8737,
Coldwell Banker American Home
Bought with:
Joyce Rakestraw, SP00043138
Berkshire Hathaway First
Source: Sunflower AOR,MLS#: 235769
Facts & features
Interior
Bedrooms & bathrooms
- Bedrooms: 4
- Bathrooms: 3
- Full bathrooms: 3
Primary bedroom
- Level: Main
- Area: 213.68
- Dimensions: 14'2 x 14' +13'9 x 5'6
Bedroom 2
- Level: Main
- Area: 164.5
- Dimensions: 14' x 11'9
Bedroom 3
- Level: Basement
- Area: 266.36
- Dimensions: 18'7 x 14'4
Bedroom 4
- Level: Basement
- Area: 188.81
- Dimensions: 14'3 x 13'3
Family room
- Level: Basement
- Area: 507.53
- Dimensions: 25'2 x 20'2
Great room
- Level: Main
- Area: 340.5
- Dimensions: 18'11 x 18'
Kitchen
- Level: Main
- Area: 352.83
- Dimensions: 24'4 x 14'6
Laundry
- Level: Main
- Area: 39.74
- Dimensions: 8'1 x 4'11
Heating
- Natural Gas, Propane Rented
Cooling
- Central Air
Appliances
- Included: Electric Range, Microwave, Dishwasher, Refrigerator, Disposal
- Laundry: Main Level, Separate Room
Features
- Flooring: Hardwood, Vinyl, Ceramic Tile, Carpet
- Windows: Insulated Windows
- Basement: Concrete,Full,Finished,Walk-Out Access,Daylight
- Number of fireplaces: 1
- Fireplace features: One, Gas, Great Room
Interior area
- Total structure area: 3,130
- Total interior livable area: 3,130 sqft
- Finished area above ground: 1,600
- Finished area below ground: 1,530
Property
Parking
- Parking features: Attached, Detached, Extra Parking, Auto Garage Opener(s)
- Has attached garage: Yes
Features
- Patio & porch: Deck, Covered
- Has spa: Yes
- Spa features: Bath
Lot
- Size: 3.08 Acres
- Dimensions: 3.08 acres
- Features: Corner Lot
Details
- Additional structures: Outbuilding
- Parcel number: R5243
- Special conditions: Standard,Arm's Length
Construction
Type & style
- Home type: SingleFamily
- Architectural style: Ranch
- Property subtype: Single Family Residence, Residential
Materials
- Frame
- Roof: Architectural Style
Condition
- Year built: 1998
Utilities & green energy
- Water: Rural Water
Community & neighborhood
Location
- Region: Ozawkie
- Subdivision: Sunset Ridge
Price history
| Date | Event | Price |
|---|---|---|
| 10/25/2024 | Sold | -- |
Source: | ||
| 9/10/2024 | Pending sale | $433,000$138/sqft |
Source: | ||
| 8/28/2024 | Listed for sale | $433,000+106.2%$138/sqft |
Source: | ||
| 10/25/2011 | Sold | -- |
Source: | ||
| 5/16/2011 | Price change | $209,975-4.5%$67/sqft |
Source: Griffith & Blair American Home #162574 Report a problem | ||
Public tax history
| Year | Property taxes | Tax assessment |
|---|---|---|
| 2025 | -- | $45,483 +13.2% |
| 2024 | -- | $40,181 +4.3% |
| 2023 | -- | $38,519 +8.5% |
Find assessor info on the county website
Neighborhood: 66070
Nearby schools
GreatSchools rating
- 6/10Jefferson West Middle SchoolGrades: 5-8Distance: 6.1 mi
- 6/10Jefferson West High SchoolGrades: 9-12Distance: 6.1 mi
- 10/10Jefferson West Elementary SchoolGrades: PK-4Distance: 6.5 mi
Schools provided by the listing agent
- Elementary: Jefferson West Elementary School/USD 340
- Middle: Jefferson West Middle School/USD 340
- High: Jefferson West High School/USD 340
Source: Sunflower AOR. This data may not be complete. We recommend contacting the local school district to confirm school assignments for this home.


