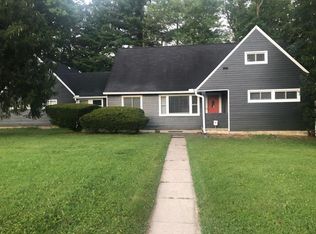HOUSE BEAUTIFUL! You've never seen a better transformation! Completely renovated in past 4 years: new light-filled gorgeous, spacious kitchen, all new flooring and lighting throughout. Stunning redesigned master bath. 2 add'l full baths. Oversized .7 acre lot. New windows & roof. Convenient Hamilton County location min to shopping & schools!
This property is off market, which means it's not currently listed for sale or rent on Zillow. This may be different from what's available on other websites or public sources.
