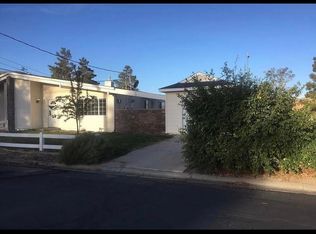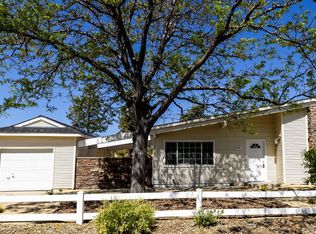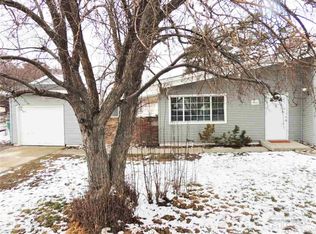Closed
$263,000
12181 Green Mountain St, Reno, NV 89506
2beds
988sqft
Townhouse
Built in 1950
2,178 Square Feet Lot
$264,700 Zestimate®
$266/sqft
$1,541 Estimated rent
Home value
$264,700
$241,000 - $291,000
$1,541/mo
Zestimate® history
Loading...
Owner options
Explore your selling options
What's special
Reno Investor Opportunity: Immediate Cash Flow & Strong Tenant! Seasoned investor or just starting out!! Secure immediate cash flow with this 2-bedroom, 1-bathroom townhome, featuring a reliable tenant in place until November 2025. Benefit from Reno's strong rental market (6.61% vacancy) in a desirable location near industry and transportation. This property includes a newer composition roof (2017), an attractive exterior with rock accents and a private patio. Read extended remarks for more!, Inside, you'll find laminate flooring in the common areas, bathroom and carpeted bedrooms, a functional kitchen, spacious living areas with vaulted ceilings, and central A/C, ensuring tenant satisfaction. Enjoy the added appeal of a happy, long-term renter and beautiful mountain views, making this an ideal, hassle-free investment opportunity for both new and experienced investors. 24 hour notice to show, no exceptions. SUBJECT TO TENANTS RIGHTS, lease stays in place until November 10, 2025. *6.6% is the average for 89506, quoted from Best Neighborhood.
Zillow last checked: 8 hours ago
Listing updated: June 25, 2025 at 02:22pm
Listed by:
Gayle Winters S.37894 775-830-7653,
Dickson Realty - Damonte Ranch
Bought with:
Devin Scruggs, BS.143922
Dickson Realty - Caughlin
Source: NNRMLS,MLS#: 250004706
Facts & features
Interior
Bedrooms & bathrooms
- Bedrooms: 2
- Bathrooms: 1
- Full bathrooms: 1
Heating
- Forced Air, Natural Gas
Cooling
- Central Air, Refrigerated
Appliances
- Included: Disposal, Electric Cooktop, Oven, None
- Laundry: In Kitchen
Features
- High Ceilings
- Flooring: Carpet, Laminate
- Windows: Blinds, Double Pane Windows, Vinyl Frames
- Has fireplace: No
Interior area
- Total structure area: 988
- Total interior livable area: 988 sqft
Property
Parking
- Total spaces: 1
- Parking features: Garage
- Garage spaces: 1
Features
- Stories: 1
- Exterior features: None
- Fencing: Full
- Has view: Yes
- View description: Mountain(s)
Lot
- Size: 2,178 sqft
- Features: Landscaped, Level, Sprinklers In Front
Details
- Parcel number: 08647260
- Zoning: MF30
Construction
Type & style
- Home type: Townhouse
- Property subtype: Townhouse
- Attached to another structure: Yes
Materials
- Brick
- Foundation: Slab
- Roof: Composition,Pitched,Shingle
Condition
- New construction: No
- Year built: 1950
Utilities & green energy
- Sewer: Public Sewer
- Water: Public
- Utilities for property: Cable Available, Electricity Available, Internet Available, Natural Gas Available, Phone Available, Sewer Available, Water Available, Cellular Coverage
Community & neighborhood
Security
- Security features: Smoke Detector(s)
Location
- Region: Reno
HOA & financial
HOA
- Has HOA: Yes
- HOA fee: $150 monthly
- Amenities included: Maintenance Grounds, Security
- Services included: Snow Removal
Other
Other facts
- Listing terms: 1031 Exchange,Cash,Conventional
Price history
| Date | Event | Price |
|---|---|---|
| 6/25/2025 | Sold | $263,000-2.6%$266/sqft |
Source: | ||
| 5/22/2025 | Contingent | $270,000$273/sqft |
Source: | ||
| 4/11/2025 | Listed for sale | $270,000+30.1%$273/sqft |
Source: | ||
| 11/10/2023 | Listing removed | -- |
Source: Zillow Rentals Report a problem | ||
| 10/21/2023 | Listed for rent | $1,500$2/sqft |
Source: Zillow Rentals Report a problem | ||
Public tax history
| Year | Property taxes | Tax assessment |
|---|---|---|
| 2025 | $571 +7.8% | $39,062 +4% |
| 2024 | $530 +7.7% | $37,548 +4.6% |
| 2023 | $492 +8.1% | $35,908 +23.8% |
Find assessor info on the county website
Neighborhood: Stead
Nearby schools
GreatSchools rating
- 4/10Desert Heights Elementary SchoolGrades: PK-6Distance: 1.1 mi
- 3/10William O'brien Middle SchoolGrades: 6-8Distance: 1 mi
- 2/10North Valleys High SchoolGrades: 9-12Distance: 3.8 mi
Schools provided by the listing agent
- Elementary: Desert Heights
- Middle: OBrien
- High: North Valleys
Source: NNRMLS. This data may not be complete. We recommend contacting the local school district to confirm school assignments for this home.
Get a cash offer in 3 minutes
Find out how much your home could sell for in as little as 3 minutes with a no-obligation cash offer.
Estimated market value$264,700
Get a cash offer in 3 minutes
Find out how much your home could sell for in as little as 3 minutes with a no-obligation cash offer.
Estimated market value
$264,700


