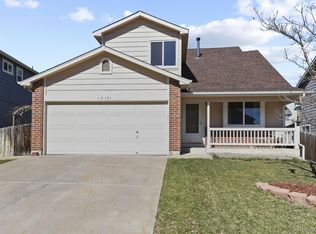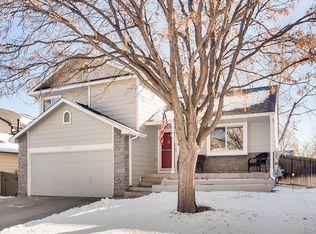Don't miss this gorgeous fully renovated Concord stunner. Absolutely perfect in every-way, rare renovation from top to bottom. No expense spared, you must see to appreciate. Upon entering this immaculate home notice fresh paint, new fixtures, new stain-master carpet & flooring throughout. Furnace & A/C are 3 years new. All windows, doors, trim, light fixtures and hardware have been replaced and so has electrical panel & plumbing. The kitchen is a chefs dream, all new cabinets with soft close drawers, black Samsung stainless appliances including gas stove and refrigerator are a year old, finished off perfectly with Quartz countertops. Floorplan is open and flowing, enjoy a living room & additional family room. Flawless finished basement w 3/4 bath, is a wonderful space to retreat to for family fun, teens or would make that perfect home office. Baths have FULLY renovated. Spacious master bath with his & her sinks. Exterior is just as remarkable, exterior paint and roof are 1 year new, garage door replaced, driveway and front porch re-poured, stone replaced and backyard has new shed, patio, flowerbeds and a 6ft privacy fence. Amazing Thornton location, close to new light rail station (N-Line), I-25 & E-470, Denver Premium Outlets, Top Golf, loads of recreation and more. Plan to see today, you will not be disappointed!
This property is off market, which means it's not currently listed for sale or rent on Zillow. This may be different from what's available on other websites or public sources.

