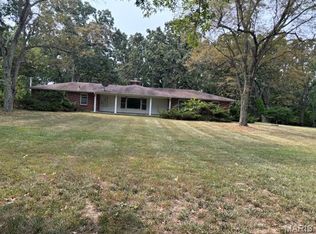BIG, BEAUTIFUL home on 4.32 acres in an AWESOME COUNTRY setting close to town. 4 BR with a poss. 5th and 4 full Baths. Kitchen has tons of custom cabinets, granite countertops, stainless steel appliances, breakfast room, and a sep. dining room. Master BR is on the main floor w/ dbl. closets, custom cabinets and granite in bath.The main floor also has a Living room w/ a cozy fireplace & an office with French doors, lots of windows, and patio doors going out to the huge wrap-around deck. The Walk-out basement has a family room w/ another fireplace, a game room, a full bath w/ a HUGE walk-in shower, lots of storage, and a bonus room with a very nice wet bar. There are big closets & lots of storage space all over the house. A HUGE deck goes along the whole back of the house w/ plenty of entertaining space. The 40 x 36 detached garage/shop has 2 bay doors & a regular sized garage door. It is insulated and has electric. There is also a 20 x 12 shed. You HAVE to see this place-It's GREAT!
This property is off market, which means it's not currently listed for sale or rent on Zillow. This may be different from what's available on other websites or public sources.

