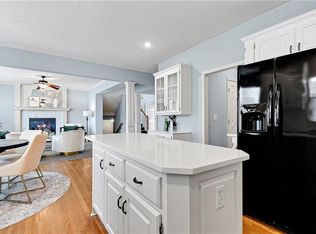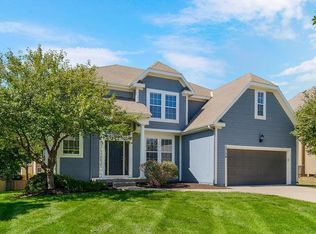The Cambridge Plan by Concord Homes. 3 Bedrooms, 2 1/2 Baths split level in Ravenwood Place sub division. Hardwood Floors in Kitchen & Breakfast Room connected with Entry. Soaring floor plan with high ceilings. Soaring Kitchen with plentiful Birch cabinets. Laundry room conveniently located across from the bedrooms. Walk out to the large fenced backyard. Family-friendly neighborhood organizes fun events all year long - 4th of July bike parades and movie nights at the pool in the summer, and horse-drawn sleigh-rides in the winter. Move right in just in time for fall bbq's in the backyard. Award-winning Olathe Schools, great highway access and close to popular restaurants and shopping. Walk to elementary school! Sellers would like a November 1st closing.
This property is off market, which means it's not currently listed for sale or rent on Zillow. This may be different from what's available on other websites or public sources.

