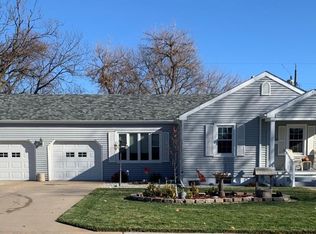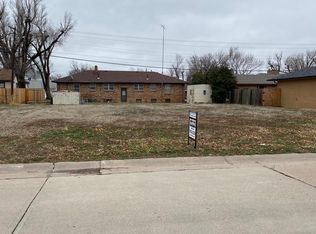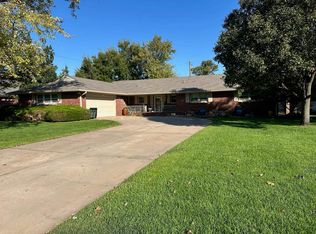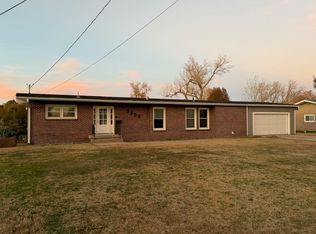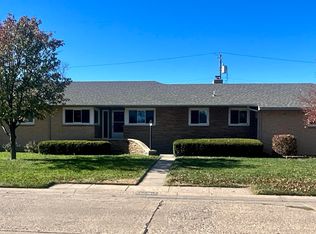Welcome to this stunning contemporary 4 bedroom, 2.75 bath home, thoughtfully designed and beautifully updated while maintaining its classic 1954 charm. With expansive rooms all on one level, this home offers exceptional space and functionality for modern living. The inviting family room and formal living room both WB fireplaces provide ample area for both relaxing and entertaining, while two additional bonus rooms give you flexibility for a home office, playroom or hobby space. The home's large, private backyard is a true outdoor oasis featuring a new deck perfect for enjoying the fresh air and hosting gatherings. Situated on a spacious corner lot, this property boasts a double car garage and a vinyl fence around the yard, ensuring privacy and security. With an abundance of natural light and a well laid out floor plan, this home effortlessly combines comfort and style for today's lifestyle. R\O system is a rental with Enrev. Shingles replaced 2024 with steel shakes. Hustler Lawn Mower stays with property. Average electric-$230 Average gas-$147 Don't miss this opportunity to own this remarkable property where space and convenience meet modern elegance..
Pending
$330,000
1218 Wilson St, Great Bend, KS 67530
4beds
3baths
3,235sqft
Est.:
Residential
Built in 1954
0.62 Acres Lot
$311,100 Zestimate®
$102/sqft
$-- HOA
What's special
Wb fireplacesDouble car garageSpacious corner lotAbundance of natural lightBonus roomsVinyl fenceLarge private backyard
- 256 days |
- 109 |
- 3 |
Zillow last checked: 8 hours ago
Listing updated: November 12, 2025 at 08:11am
Listed by:
Dianne J Morse 620-617-8992,
MPIRE Realty Group
Source: Western Kansas AOR,MLS#: 204358
Facts & features
Interior
Bedrooms & bathrooms
- Bedrooms: 4
- Bathrooms: 3
Rooms
- Room types: Basement, Patio Room, Bonus
Primary bedroom
- Level: First
- Area: 205.5
- Dimensions: 13.7 x 15
Bedroom 2
- Level: First
- Area: 180
- Dimensions: 12 x 15
Bedroom 3
- Level: First
- Area: 143.64
- Dimensions: 11.4 x 12.6
Bedroom 4
- Level: First
- Area: 190.44
- Dimensions: 13.8 x 13.8
Dining room
- Features: Dining/Kitchen Combo
Family room
- Level: First
- Area: 282.5
- Dimensions: 12.5 x 22.6
Kitchen
- Level: First
- Area: 257.21
- Dimensions: 14.45 x 17.8
Living room
- Level: First
- Area: 521.7
- Dimensions: 15 x 34.78
Heating
- Natural Gas
Cooling
- Electric
Appliances
- Included: Dishwasher, Disposal, Range, Refrigerator, Water Softener
Features
- Basement
- Windows: Window Treatments
- Basement: Partial
- Has fireplace: Yes
- Fireplace features: Wood Burning, Gas Starter
Interior area
- Total structure area: 3,235
- Total interior livable area: 3,235 sqft
Property
Parking
- Total spaces: 2
- Parking features: Two Car
- Garage spaces: 2
Features
- Patio & porch: Deck
- Fencing: Privacy
Lot
- Size: 0.62 Acres
- Dimensions: 160 x 168.3
Details
- Parcel number: 1893004024001000
- Zoning: NC.4 / R-4
Construction
Type & style
- Home type: SingleFamily
- Architectural style: Ranch
- Property subtype: Residential
Materials
- Brick
- Roof: Steel/Tin/Metal
Condition
- Year built: 1954
Utilities & green energy
- Sewer: Public Sewer
- Water: City Water, Private, Public, Water Well
- Utilities for property: Cable Connected, Electricity Connected, Natural Gas Connected, Sewer Connected
Community & HOA
Location
- Region: Great Bend
Financial & listing details
- Price per square foot: $102/sqft
- Tax assessed value: $320,940
- Annual tax amount: $5,624
- Date on market: 3/28/2025
- Electric utility on property: Yes
Estimated market value
$311,100
$296,000 - $327,000
$1,750/mo
Price history
Price history
| Date | Event | Price |
|---|---|---|
| 11/12/2025 | Pending sale | $330,000$102/sqft |
Source: | ||
| 8/11/2025 | Price change | $330,000-5.7%$102/sqft |
Source: | ||
| 3/28/2025 | Listed for sale | $349,900$108/sqft |
Source: | ||
| 9/1/2006 | Sold | -- |
Source: Agent Provided Report a problem | ||
Public tax history
Public tax history
| Year | Property taxes | Tax assessment |
|---|---|---|
| 2025 | -- | $36,908 +5.3% |
| 2024 | $5,624 | $35,041 +1.8% |
| 2023 | -- | $34,408 +10.3% |
Find assessor info on the county website
BuyAbility℠ payment
Est. payment
$2,175/mo
Principal & interest
$1602
Property taxes
$457
Home insurance
$116
Climate risks
Neighborhood: 67530
Nearby schools
GreatSchools rating
- 3/10Eisenhower Elementary SchoolGrades: PK-6Distance: 0.3 mi
- 5/10Great Bend Middle SchoolGrades: 7-8Distance: 0.8 mi
- 5/10Great Bend High SchoolGrades: 9-12Distance: 1.4 mi
- Loading
