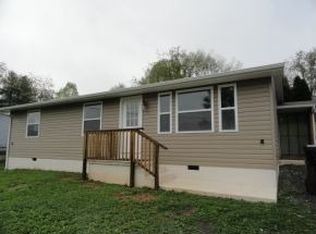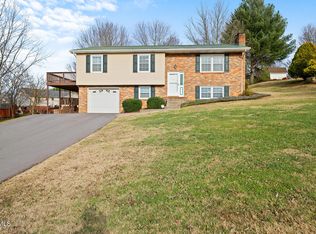This beautifully remodeled and updated home is located just minutes from Bristol Motor Speedway. It features 3 bedrooms, living room, a nice kitchen/dining combination with white cabinets, tile backsplash and stainless steel stove , refrigerator and built-in microwave. The electrical and plumbing have been updated. There is a new roof, interior and exterior doors, light fixtures, paved driveway and deck. A large storage building in the back yard will be handy for tools and storage. All information herein deemed reliable but not guaranteed.
This property is off market, which means it's not currently listed for sale or rent on Zillow. This may be different from what's available on other websites or public sources.

