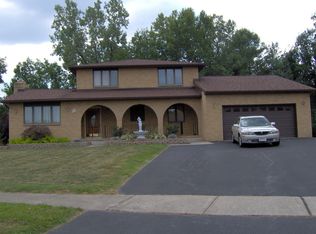Closed
$234,000
1218 Weiland Rd, Rochester, NY 14626
4beds
1,528sqft
Single Family Residence
Built in 1968
0.27 Acres Lot
$266,900 Zestimate®
$153/sqft
$2,264 Estimated rent
Home value
$266,900
$254,000 - $280,000
$2,264/mo
Zestimate® history
Loading...
Owner options
Explore your selling options
What's special
Lovingly maintained by the same owners the last 37 years-this move in ready 4 bedroom, 1 1/2 bath will delight! The eat-in kitchen has solid surface countertops, with cabinetry that is full of oversized, pull-out drawers to make storage a breeze! On the main floor you also find the dining room, family room with wood-burning fireplace flanked by large built-ins and the powder room. Upstairs you'll be greeted by a large primary bedroom, second larger bedroom, and 2 additional spacious bedrooms-all with gleaming hardwood floors, in addition to the full bathroom. Greenlight internet, updated thermal windows and central A/C (2014). Roof was a complete tear-off in 2017, new driveway in 2020 and sump pump in 2022. This beautiful property has mature trees, flowering bushes and gorgeous perennials and shrubs. Come and make this house your home! Delayed showings begin on Friday March 3 at 10am, and delayed negotiations to take place on Thursday March 9 at noon!
Zillow last checked: 8 hours ago
Listing updated: April 21, 2023 at 04:35pm
Listed by:
Kendra Martone 585-278-5453,
Howard Hanna
Bought with:
Rebecca Schoenig, 10401324029
Keller Williams Realty Greater Rochester
Source: NYSAMLSs,MLS#: R1456384 Originating MLS: Rochester
Originating MLS: Rochester
Facts & features
Interior
Bedrooms & bathrooms
- Bedrooms: 4
- Bathrooms: 2
- Full bathrooms: 1
- 1/2 bathrooms: 1
- Main level bathrooms: 1
Bedroom 1
- Level: Second
Bedroom 1
- Level: Second
Bedroom 2
- Level: Second
Bedroom 2
- Level: Second
Bedroom 3
- Level: Second
Bedroom 3
- Level: Second
Bedroom 4
- Level: Second
Bedroom 4
- Level: Second
Basement
- Level: Basement
Basement
- Level: Basement
Kitchen
- Level: First
Kitchen
- Level: First
Heating
- Gas, Forced Air
Cooling
- Central Air
Appliances
- Included: Appliances Negotiable, Dishwasher, Gas Water Heater, Microwave, Humidifier
- Laundry: In Basement
Features
- Ceiling Fan(s), Eat-in Kitchen, Pantry, Solid Surface Counters, Programmable Thermostat
- Flooring: Carpet, Ceramic Tile, Hardwood, Laminate, Varies
- Windows: Thermal Windows
- Basement: Full,Sump Pump
- Number of fireplaces: 1
Interior area
- Total structure area: 1,528
- Total interior livable area: 1,528 sqft
Property
Parking
- Total spaces: 2
- Parking features: Attached, Garage, Driveway, Garage Door Opener
- Attached garage spaces: 2
Features
- Levels: Two
- Stories: 2
- Exterior features: Blacktop Driveway, Fence
- Fencing: Partial
Lot
- Size: 0.27 Acres
- Dimensions: 80 x 150
- Features: Near Public Transit, Rectangular, Rectangular Lot, Residential Lot
Details
- Additional structures: Shed(s), Storage
- Parcel number: 2628000891000002018000
- Special conditions: Standard
Construction
Type & style
- Home type: SingleFamily
- Architectural style: Colonial
- Property subtype: Single Family Residence
Materials
- Vinyl Siding, Copper Plumbing
- Foundation: Block
- Roof: Asphalt
Condition
- Resale
- Year built: 1968
Utilities & green energy
- Electric: Circuit Breakers
- Sewer: Connected
- Water: Connected, Public
- Utilities for property: High Speed Internet Available, Sewer Connected, Water Connected
Community & neighborhood
Location
- Region: Rochester
Other
Other facts
- Listing terms: Cash,Conventional,FHA,VA Loan
Price history
| Date | Event | Price |
|---|---|---|
| 4/21/2023 | Sold | $234,000+17.1%$153/sqft |
Source: | ||
| 3/10/2023 | Pending sale | $199,900$131/sqft |
Source: | ||
| 3/1/2023 | Listed for sale | $199,900$131/sqft |
Source: | ||
Public tax history
| Year | Property taxes | Tax assessment |
|---|---|---|
| 2024 | -- | $131,400 |
| 2023 | -- | $131,400 +4.3% |
| 2022 | -- | $126,000 |
Find assessor info on the county website
Neighborhood: 14626
Nearby schools
GreatSchools rating
- NAHolmes Road Elementary SchoolGrades: K-2Distance: 0.7 mi
- 3/10Olympia High SchoolGrades: 6-12Distance: 2.2 mi
- 5/10Buckman Heights Elementary SchoolGrades: 3-5Distance: 2 mi
Schools provided by the listing agent
- District: Greece
Source: NYSAMLSs. This data may not be complete. We recommend contacting the local school district to confirm school assignments for this home.
