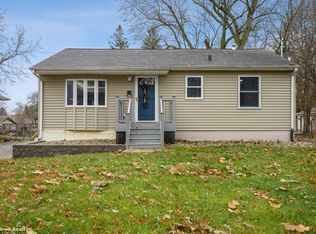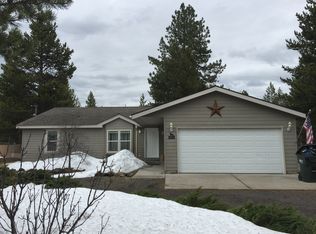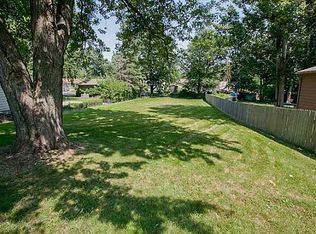This 1400sf ranch has very pleasant features, particularly useful for those with handicaps: an open floor plan, a roll-in shower, a large bedroom with sliders to a deck and a covered ramp from the deck to the 24' x 30' garage. Other pluses include: steel siding, an oak kitchen (all appliances included), a main floor family room, a wood-burning fireplace, waterproofed basement (transferrable warranty) and a fairly new roof (2006), furnace and air conditioner (2003).
This property is off market, which means it's not currently listed for sale or rent on Zillow. This may be different from what's available on other websites or public sources.



