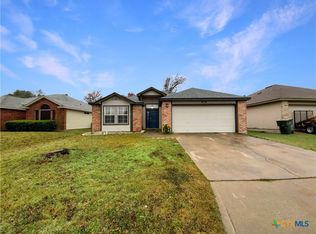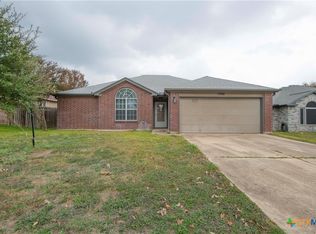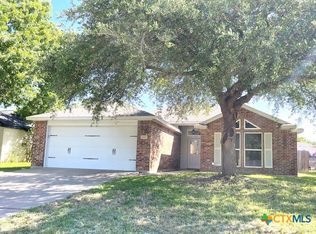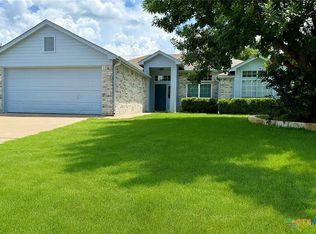Don't miss the opportunity to own this beautifully remodeled home, featuring high-end upgrades throughout. The kitchen shines with granite countertops and a dedicated coffee bar, while the living areas boast luxury vinyl plank flooring and elegant crown molding. The master bathroom has been fully renovated for a spa-like experience. Outside, the fenced-in backyard offers full shade under towering oak trees, perfect for relaxing on the newly covered back porch. Conveniently located near major shopping and dining options like HEB, Sam's and Walmart, this home is the perfect blend of comfort and convenience. Make it yours today!
Active
$219,000
1218 Waters Dairy Rd, Temple, TX 76502
3beds
1,449sqft
Est.:
Single Family Residence
Built in 1976
3,554.5 Square Feet Lot
$210,400 Zestimate®
$151/sqft
$-- HOA
What's special
- 252 days |
- 202 |
- 10 |
Zillow last checked: 8 hours ago
Listing updated: December 17, 2025 at 09:55am
Listed by:
Pamela Fails 832-540-6060,
LPT Realty, LLC
Source: Central Texas MLS,MLS#: 576853 Originating MLS: Temple Belton Board of REALTORS
Originating MLS: Temple Belton Board of REALTORS
Tour with a local agent
Facts & features
Interior
Bedrooms & bathrooms
- Bedrooms: 3
- Bathrooms: 2
- Full bathrooms: 2
Primary bedroom
- Level: Main
Bedroom 2
- Level: Main
Bedroom 3
- Level: Main
Heating
- Central, Electric
Cooling
- Central Air, Electric, 1 Unit
Appliances
- Included: Dishwasher, Electric Cooktop, Electric Range, Disposal, Ice Maker, Microwave, Oven, Refrigerator, Water Heater, Some Electric Appliances, Cooktop
- Laundry: Washer Hookup, Electric Dryer Hookup, In Garage
Features
- All Bedrooms Down, Ceiling Fan(s), Dry Bar, His and Hers Closets, Multiple Closets, Open Floorplan, Recessed Lighting, Breakfast Area, Granite Counters, Kitchen/Family Room Combo, Kitchen/Dining Combo
- Flooring: Vinyl
- Attic: Access Only
- Has fireplace: No
- Fireplace features: None
Interior area
- Total interior livable area: 1,449 sqft
Video & virtual tour
Property
Parking
- Total spaces: 2
- Parking features: Attached, Garage
- Attached garage spaces: 2
Features
- Levels: One
- Stories: 1
- Exterior features: None
- Pool features: None
- Fencing: Chain Link
- Has view: Yes
- View description: None
- Body of water: None
Lot
- Size: 3,554.5 Square Feet
Details
- Parcel number: 91146
Construction
Type & style
- Home type: SingleFamily
- Architectural style: Ranch
- Property subtype: Single Family Residence
Materials
- Masonry
- Foundation: Slab
- Roof: Composition,Shingle
Condition
- Resale
- Year built: 1976
Utilities & green energy
- Sewer: Public Sewer
- Water: Public
- Utilities for property: None
Community & HOA
Community
- Features: Park
- Subdivision: Spanish Southwest Rep Blk
HOA
- Has HOA: No
Location
- Region: Temple
Financial & listing details
- Price per square foot: $151/sqft
- Tax assessed value: $186,202
- Annual tax amount: $4,446
- Date on market: 4/17/2025
- Cumulative days on market: 401 days
- Listing agreement: Exclusive Right To Sell
- Listing terms: Cash,Conventional,FHA,VA Loan
Estimated market value
$210,400
$200,000 - $221,000
$1,413/mo
Price history
Price history
| Date | Event | Price |
|---|---|---|
| 9/16/2025 | Price change | $219,000-4.4%$151/sqft |
Source: | ||
| 7/2/2025 | Price change | $229,000-4.2%$158/sqft |
Source: | ||
| 4/21/2025 | Listed for sale | $239,000+2.4%$165/sqft |
Source: | ||
| 3/16/2025 | Listing removed | $233,500$161/sqft |
Source: | ||
| 12/11/2024 | Price change | $233,500-2.7%$161/sqft |
Source: | ||
Public tax history
Public tax history
| Year | Property taxes | Tax assessment |
|---|---|---|
| 2025 | $4,446 -4% | $186,202 -6% |
| 2024 | $4,632 +482.9% | $198,076 +41.7% |
| 2023 | $795 -43.6% | $139,812 +10% |
Find assessor info on the county website
BuyAbility℠ payment
Est. payment
$1,399/mo
Principal & interest
$1070
Property taxes
$252
Home insurance
$77
Climate risks
Neighborhood: 76502
Nearby schools
GreatSchools rating
- 4/10Raye-Allen Elementary SchoolGrades: PK-5Distance: 0.8 mi
- 4/10Travis Science AcademyGrades: 6-8Distance: 2.3 mi
- 3/10Temple High SchoolGrades: 8-12Distance: 3.8 mi
Schools provided by the listing agent
- District: Temple ISD
Source: Central Texas MLS. This data may not be complete. We recommend contacting the local school district to confirm school assignments for this home.
- Loading
- Loading





