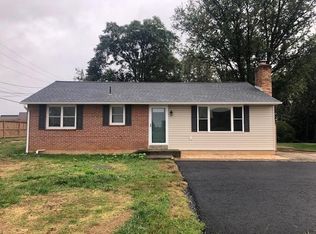The Ultimate Work From Home Solution! - Come see 1218 Walnut Bottom Rd for yourself! This spacious, well-maintained South Middleton township home is loaded with potential - former owner used this property for their residential home, but also ran their in-home business from the property. This attractive and inviting home boasts ample parking, a separate entrance (for in-home business, office, separate living space or "in-law" quarters) and seemingly endless storage!Use the lower level space as your professional office and comfortably work from home - with the convenience of a dedicated entrance for clients, customers, employees, etc.Or perhaps you will utilize the additional rooms as additional living space, bonus room, play room, den, craft area or workshop. The possibilities are endless - Call and schedule your private tour today!
This property is off market, which means it's not currently listed for sale or rent on Zillow. This may be different from what's available on other websites or public sources.

