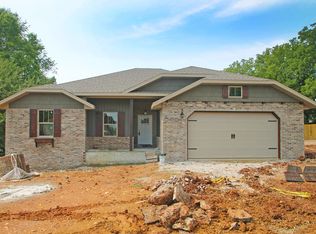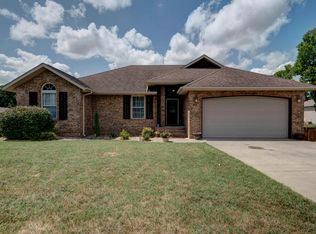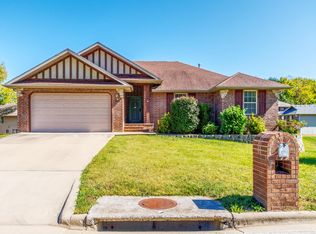Price Improvement!! Brick/Stone 4 bdr/3bath walkout basement home located on a dead end street! Beautiful landscaping in the front & back yard. Extra features include cedar accent beams on front porch & stamped concrete steps/patio in the backyard. Stoned retaining wall add to the beauty while the fence adds to the privacy. Hardwood floors & gas fireplace add to the coziness of the liv room. Kitchen/dining area open to the liv room. Stainless steel appliances w/FRIDGE staying! WASHER/DRYER also stay! Basement has huge family room, and a BONUS office/study room! Storage options include a John Deere room(with sink) & a workshop area (WORK BENCH stays), & a STORM SHELTER! Master bdr faces the pasture for added privacy! Master bath features dual vanity, jetted tub & a huge walk-in closet.
This property is off market, which means it's not currently listed for sale or rent on Zillow. This may be different from what's available on other websites or public sources.



