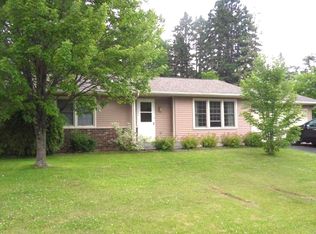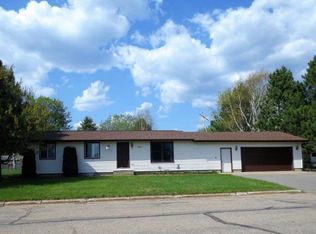Sold for $244,000 on 03/19/25
$244,000
1218 Tracy St, Rhinelander, WI 54501
3beds
1,310sqft
Single Family Residence
Built in ----
0.29 Acres Lot
$253,000 Zestimate®
$186/sqft
$1,659 Estimated rent
Home value
$253,000
Estimated sales range
Not available
$1,659/mo
Zestimate® history
Loading...
Owner options
Explore your selling options
What's special
Move-in ready home on Rhinelander's west side. If you've been looking for a place with room for a growing family of kids, pets, storage, and expansion, your search is over. Classic layout with the master bedroom with full bath on one end and two more bedrooms and another full bath on the other end. The kitchen and living room look out over a deck and fully fenced back yard. The basement is unfinished, but is clean, dry, has tall ceilings, a free standing wood-stove, game room, laundry hook-ups, is plumbed for a third bath and room for another bedroom or two (would need to add egress windows, but the site layout would easily accommodate their install). An attached two-car garage not only has plenty of room for two vehicles, but additional storage as well. Don't drag your feet on this one.
Zillow last checked: 8 hours ago
Listing updated: July 09, 2025 at 04:24pm
Listed by:
RYAN HANSON 715-358-5263,
LAKELAND REALTY
Bought with:
DEBBIE CONDADO, 93165 - 94
PINE POINT REALTY
Source: GNMLS,MLS#: 210614
Facts & features
Interior
Bedrooms & bathrooms
- Bedrooms: 3
- Bathrooms: 2
- Full bathrooms: 2
Primary bedroom
- Level: First
- Dimensions: 17x11
Bedroom
- Level: First
- Dimensions: 12x10
Bedroom
- Level: First
- Dimensions: 12x11
Bathroom
- Level: First
Bathroom
- Level: First
Kitchen
- Level: First
- Dimensions: 14x10
Living room
- Level: First
- Dimensions: 17x15
Heating
- Natural Gas
Cooling
- Central Air
Appliances
- Included: Gas Water Heater
Features
- Flooring: Carpet, Ceramic Tile
- Attic: Scuttle
- Has fireplace: No
- Fireplace features: Free Standing, Wood Burning
Interior area
- Total structure area: 1,310
- Total interior livable area: 1,310 sqft
- Finished area above ground: 1,310
- Finished area below ground: 0
Property
Parking
- Total spaces: 4
- Parking features: Attached, Garage, Two Car Garage
- Attached garage spaces: 2
Features
- Levels: One
- Stories: 1
- Frontage length: 0,0
Lot
- Size: 0.29 Acres
- Features: Level
Details
- Parcel number: 2760134070000
- Zoning description: Residential
Construction
Type & style
- Home type: SingleFamily
- Architectural style: Ranch,One Story
- Property subtype: Single Family Residence
Materials
- Frame
- Roof: Composition,Shingle
Utilities & green energy
- Sewer: Public Sewer
- Water: Public
Community & neighborhood
Location
- Region: Rhinelander
- Subdivision: Highland Estates
Other
Other facts
- Ownership: Fee Simple
- Road surface type: Paved
Price history
| Date | Event | Price |
|---|---|---|
| 3/19/2025 | Sold | $244,000+2.1%$186/sqft |
Source: | ||
| 2/16/2025 | Contingent | $239,000$182/sqft |
Source: | ||
| 2/13/2025 | Listed for sale | $239,000$182/sqft |
Source: | ||
Public tax history
| Year | Property taxes | Tax assessment |
|---|---|---|
| 2024 | $2,324 +5.2% | $116,100 |
| 2023 | $2,208 +9.4% | $116,100 +2.5% |
| 2022 | $2,019 -23.7% | $113,300 |
Find assessor info on the county website
Neighborhood: 54501
Nearby schools
GreatSchools rating
- 5/10Central Elementary SchoolGrades: PK-5Distance: 1.1 mi
- 5/10James Williams Middle SchoolGrades: 6-8Distance: 1.8 mi
- 6/10Rhinelander High SchoolGrades: 9-12Distance: 1.5 mi
Schools provided by the listing agent
- Middle: ON J. Williams
- High: ON Rhinelander
Source: GNMLS. This data may not be complete. We recommend contacting the local school district to confirm school assignments for this home.

Get pre-qualified for a loan
At Zillow Home Loans, we can pre-qualify you in as little as 5 minutes with no impact to your credit score.An equal housing lender. NMLS #10287.

