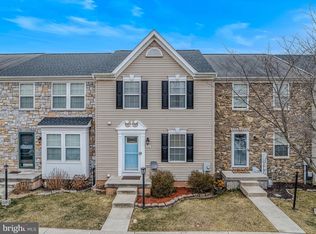Sold for $290,850
$290,850
1218 Steed St, Ranson, WV 25438
3beds
2,234sqft
Townhouse
Built in 2010
2,339 Square Feet Lot
$311,500 Zestimate®
$130/sqft
$2,070 Estimated rent
Home value
$311,500
$296,000 - $327,000
$2,070/mo
Zestimate® history
Loading...
Owner options
Explore your selling options
What's special
Brimming with enhancements, this Fairfax Crossing townhome is move-in ready and waiting for your finishing touches. Brand new granite counters, updated appliances, fresh paint throughout, and updated hard-surface flooring leave nothing else to do but settle in and enjoy. The open-concept kitchen connects the dining and living areas and features tall wood cabinets and an island with seating. The master bedroom has a walk-in closet, luxurious soaking tub, and extra windows. A large rec room space and additional half bath complete the lower level that also offers access to the backyard. Commuting north or south is a breeze with easy access to Rt. 9, along with lots of shops and restaurants located only minutes away. Neighborhood amenities include sidewalks and playgrounds. Start packing now and make this beautiful home yours!
Zillow last checked: 8 hours ago
Listing updated: February 24, 2025 at 04:02pm
Listed by:
Marcy Deck 954-829-4272,
Dandridge Realty Group, LLC,
Co-Listing Agent: Elizabeth D. Mcdonald 304-885-7645,
Dandridge Realty Group, LLC
Bought with:
LORI GARDENHOUR, WVS190300792
The KW Collective
Source: Bright MLS,MLS#: WVJF2010694
Facts & features
Interior
Bedrooms & bathrooms
- Bedrooms: 3
- Bathrooms: 4
- Full bathrooms: 2
- 1/2 bathrooms: 2
- Main level bathrooms: 1
Basement
- Area: 0
Heating
- Heat Pump, Electric
Cooling
- Central Air, Electric
Appliances
- Included: Stainless Steel Appliance(s), Microwave, Disposal, Dishwasher, Ice Maker, Refrigerator, Cooktop, Washer, Dryer, Electric Water Heater
- Laundry: Dryer In Unit, Washer In Unit, Lower Level, Laundry Room
Features
- Ceiling Fan(s), Dining Area, Formal/Separate Dining Room, Eat-in Kitchen, Kitchen Island, Kitchen - Table Space, Pantry, Primary Bath(s), Soaking Tub, Bathroom - Tub Shower, Upgraded Countertops, Walk-In Closet(s)
- Flooring: Hardwood, Laminate, Vinyl, Wood
- Basement: Connecting Stairway,Finished,Rear Entrance,Walk-Out Access
- Has fireplace: No
Interior area
- Total structure area: 2,234
- Total interior livable area: 2,234 sqft
- Finished area above ground: 2,234
Property
Parking
- Parking features: Assigned, Parking Lot
- Details: Assigned Parking
Accessibility
- Accessibility features: None
Features
- Levels: Three
- Stories: 3
- Exterior features: Lighting, Sidewalks
- Pool features: None
- Has view: Yes
- View description: Garden
Lot
- Size: 2,339 sqft
- Features: Cleared, Front Yard, Landscaped, Rear Yard
Details
- Additional structures: Above Grade, Below Grade
- Parcel number: 08 8C013400000000
- Zoning: 101
- Special conditions: Standard
Construction
Type & style
- Home type: Townhouse
- Architectural style: Colonial
- Property subtype: Townhouse
Materials
- Vinyl Siding
- Foundation: Permanent
- Roof: Shingle
Condition
- Very Good
- New construction: No
- Year built: 2010
Utilities & green energy
- Sewer: Public Sewer
- Water: Public
Community & neighborhood
Location
- Region: Ranson
- Subdivision: Lakeland Place
- Municipality: Ranson
HOA & financial
HOA
- Has HOA: Yes
- HOA fee: $50 monthly
Other
Other facts
- Listing agreement: Exclusive Right To Sell
- Listing terms: Cash,Conventional,FHA,USDA Loan,VA Loan
- Ownership: Fee Simple
Price history
| Date | Event | Price |
|---|---|---|
| 3/13/2024 | Sold | $290,850+2.1%$130/sqft |
Source: | ||
| 3/9/2024 | Pending sale | $285,000$128/sqft |
Source: | ||
| 2/13/2024 | Contingent | $285,000$128/sqft |
Source: | ||
| 2/7/2024 | Listed for sale | $285,000+82.1%$128/sqft |
Source: | ||
| 12/11/2015 | Sold | $156,500+4.3%$70/sqft |
Source: Public Record Report a problem | ||
Public tax history
| Year | Property taxes | Tax assessment |
|---|---|---|
| 2025 | $2,391 -43% | $170,800 +15.6% |
| 2024 | $4,196 +0.2% | $147,700 |
| 2023 | $4,189 +13.1% | $147,700 +15% |
Find assessor info on the county website
Neighborhood: 25438
Nearby schools
GreatSchools rating
- 4/10T A Lowery Elementary SchoolGrades: PK-5Distance: 3.2 mi
- 7/10Wildwood Middle SchoolGrades: 6-8Distance: 3.3 mi
- 7/10Jefferson High SchoolGrades: 9-12Distance: 3.1 mi
Schools provided by the listing agent
- Elementary: T A Lowery
- Middle: Wildwood
- High: Jefferson
- District: Jefferson County Schools
Source: Bright MLS. This data may not be complete. We recommend contacting the local school district to confirm school assignments for this home.
Get a cash offer in 3 minutes
Find out how much your home could sell for in as little as 3 minutes with a no-obligation cash offer.
Estimated market value$311,500
Get a cash offer in 3 minutes
Find out how much your home could sell for in as little as 3 minutes with a no-obligation cash offer.
Estimated market value
$311,500
