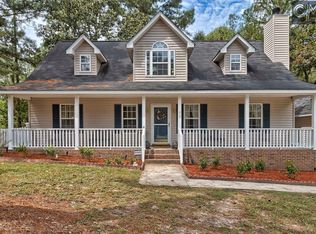Welcome home to a true one story on a huge .88 acre lot! Walk in the front door to high ceilings in the family room. The kitchen has tons of cabinets and an eat in area for dining. The large master has a private bath with tub/shower combo. There are two extra bedrooms that share a bathroom. Dont miss the oversized sunroom with build in hvac system that leads into the large yard perfect for entertaining! This one will not last long so call for a showing today!!
This property is off market, which means it's not currently listed for sale or rent on Zillow. This may be different from what's available on other websites or public sources.
