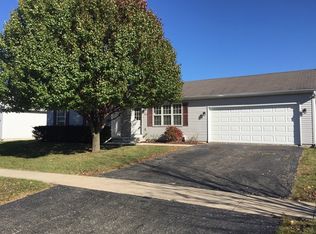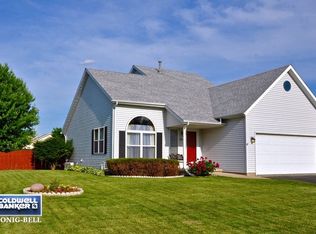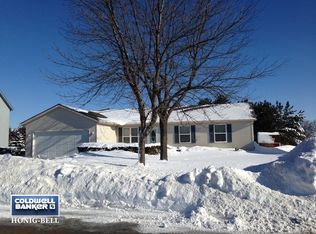Closed
$266,000
1218 Scenic Rd, Dekalb, IL 60115
4beds
1,824sqft
Single Family Residence
Built in 1998
0.25 Acres Lot
$279,800 Zestimate®
$146/sqft
$2,403 Estimated rent
Home value
$279,800
$221,000 - $355,000
$2,403/mo
Zestimate® history
Loading...
Owner options
Explore your selling options
What's special
Look no further! Well maintained home with cathedral ceiling, new floors, private backyard and an oversized garage. Kitchen appliances stay. Great home with four bedrooms and three full bathrooms and a laundry room you won't believe! Solar panels in place with a transferrable contract.
Zillow last checked: 8 hours ago
Listing updated: November 02, 2024 at 01:40am
Listing courtesy of:
Tim Hayden 815-766-2769,
Hayden Real Estate, Inc.
Bought with:
Claudia Torres
Century 21 Circle - Aurora
Source: MRED as distributed by MLS GRID,MLS#: 12171760
Facts & features
Interior
Bedrooms & bathrooms
- Bedrooms: 4
- Bathrooms: 3
- Full bathrooms: 3
Primary bedroom
- Features: Flooring (Carpet), Bathroom (Full)
- Level: Second
- Area: 143 Square Feet
- Dimensions: 11X13
Bedroom 2
- Features: Flooring (Carpet)
- Level: Second
- Area: 110 Square Feet
- Dimensions: 10X11
Bedroom 3
- Features: Flooring (Carpet)
- Level: Second
- Area: 110 Square Feet
- Dimensions: 10X11
Bedroom 4
- Features: Flooring (Wood Laminate)
- Level: Lower
- Area: 90 Square Feet
- Dimensions: 9X10
Dining room
- Features: Flooring (Vinyl)
- Level: Main
- Area: 156 Square Feet
- Dimensions: 13X12
Family room
- Features: Flooring (Wood Laminate)
- Level: Main
- Area: 300 Square Feet
- Dimensions: 20X15
Kitchen
- Features: Flooring (Vinyl)
- Level: Main
- Area: 110 Square Feet
- Dimensions: 10X11
Laundry
- Features: Flooring (Vinyl)
- Level: Lower
- Area: 80 Square Feet
- Dimensions: 10X8
Living room
- Features: Flooring (Wood Laminate)
- Level: Main
- Area: 240 Square Feet
- Dimensions: 15X16
Office
- Features: Flooring (Wood Laminate)
- Level: Lower
- Area: 90 Square Feet
- Dimensions: 9X10
Heating
- Forced Air
Cooling
- Central Air
Appliances
- Included: Range, Microwave, Dishwasher, Refrigerator, Disposal
Features
- Flooring: Laminate
- Basement: None
Interior area
- Total structure area: 0
- Total interior livable area: 1,824 sqft
Property
Parking
- Total spaces: 2
- Parking features: On Site, Garage Owned, Attached, Garage
- Attached garage spaces: 2
Accessibility
- Accessibility features: No Disability Access
Features
- Levels: Tri-Level
- Patio & porch: Deck
Lot
- Size: 0.25 Acres
- Dimensions: 32.66 X 45.40 X 130 X 12.47 X 78.99 X 132.34
Details
- Additional structures: Shed(s)
- Parcel number: 0828272016
- Special conditions: None
- Other equipment: Ceiling Fan(s), Sump Pump, Backup Sump Pump;
Construction
Type & style
- Home type: SingleFamily
- Property subtype: Single Family Residence
Materials
- Vinyl Siding
- Roof: Asphalt
Condition
- New construction: No
- Year built: 1998
Utilities & green energy
- Electric: 200+ Amp Service
- Sewer: Public Sewer
- Water: Public
Community & neighborhood
Security
- Security features: Carbon Monoxide Detector(s)
Location
- Region: Dekalb
Other
Other facts
- Listing terms: FHA
- Ownership: Fee Simple
Price history
| Date | Event | Price |
|---|---|---|
| 1/6/2025 | Sold | $266,000-5%$146/sqft |
Source: Public Record | ||
| 10/31/2024 | Sold | $280,000+1.5%$154/sqft |
Source: | ||
| 9/26/2024 | Contingent | $275,900$151/sqft |
Source: | ||
| 9/24/2024 | Listed for sale | $275,900$151/sqft |
Source: | ||
Public tax history
| Year | Property taxes | Tax assessment |
|---|---|---|
| 2024 | $5,232 -1.6% | $71,677 +14.7% |
| 2023 | $5,318 +3.1% | $62,496 +9.5% |
| 2022 | $5,160 -1.9% | $57,059 +6.6% |
Find assessor info on the county website
Neighborhood: 60115
Nearby schools
GreatSchools rating
- 1/10Tyler Elementary SchoolGrades: K-5Distance: 0.5 mi
- 3/10Huntley Middle SchoolGrades: 6-8Distance: 1.1 mi
- 3/10De Kalb High SchoolGrades: 9-12Distance: 2.8 mi
Schools provided by the listing agent
- District: 428
Source: MRED as distributed by MLS GRID. This data may not be complete. We recommend contacting the local school district to confirm school assignments for this home.

Get pre-qualified for a loan
At Zillow Home Loans, we can pre-qualify you in as little as 5 minutes with no impact to your credit score.An equal housing lender. NMLS #10287.


