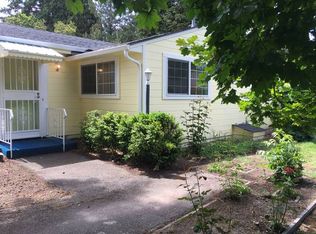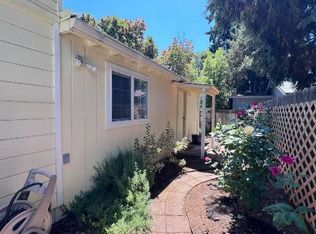MOTIVATED SELLER! Stunning river front property is only a short distance to town. Tree lined driveway to tucked away property. Grand entry w/slate flooring, crystal chandelier, and mahogany circular stairwell. Lower level offers soaring ceilings, library w/built ins, formal dining, L/R w/gas f/p, sunroom, butler's pantry, mud/dog room, family room, kitchen and main suite. Kitchen includes tile counters, island w/vege sink, trash compactor, knotty pine cabinets, gas stove top, & huge pantry. Main suite wing has circular bathroom, oversized step in shower, sitting area, two closets, private office, flex space, view of river and linen closet. Upstairs has landing area, mass storage, 2 beds/1full bath, & deck. Home has knotty pine ceiling, beams, and lots of formal yet feels comfortable. Exterior has vaulted covered porch w/built in BBQ, gazebo, access to river to watch boats and wildlife. Or fish from your own property. Multiple garages, workshop, craft area, car port, and guest house.
This property is off market, which means it's not currently listed for sale or rent on Zillow. This may be different from what's available on other websites or public sources.


