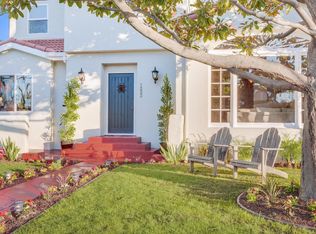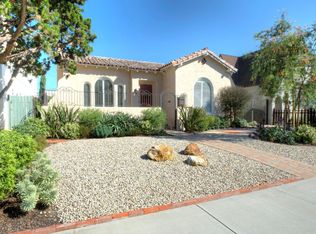Sold for $1,620,000 on 07/16/25
$1,620,000
1218 S Point View St, Los Angeles, CA 90035
3beds
1,577sqft
Residential, Single Family Residence
Built in 1927
6,503.51 Square Feet Lot
$1,596,700 Zestimate®
$1,027/sqft
$5,981 Estimated rent
Home value
$1,596,700
$1.45M - $1.76M
$5,981/mo
Zestimate® history
Loading...
Owner options
Explore your selling options
What's special
Welcome to a Storybook Classic in Carthay Square. Nestled on one of Carthay's most picturesque tree-lined streets, this enchanting 3-bedroom, 2-bath Storybook-style home is on the market for the first time in over 65 years. Bursting with charm and character, this nearly 1,600 sq ft residence blends timeless elegance with modern updates. Step into a sunlit, spacious living room featuring restored oak hardwood floors with intricate inlay details, original wood windows adorned with ironwork, elegant crown molding, and a cozy wood-burning fireplace with a gas option. The formal dining room is ideal for entertaining, seamlessly connecting to a cheerful breakfast nook and a bright, updated kitchen equipped with stainless steel appliances, new fixtures, and a dedicated laundry room with side-by-side washer and dryer.Freshly painted inside and out, this home radiates curb appeal and classic style. The oversized primary bedroom offers peaceful views of the lush backyard, while two additional bedrooms provide generous space, high ceilings, and ample closet storage. The main bathroom includes a dual vanity, vintage tub/shower combo, and brand-new fixtures. Situated on a generous 6,500 sq ft R2-zoned lot, the outdoor space features a grassy front yard with a signature tree, a private backyard lined with mature palms and fruit trees, and a new sprinkler systemideal for relaxing, entertaining, or even adding a pool. A detached two-car garage and modern comforts like central air and heat round out this exceptional home. A large unfinished attic and huge lot, make this home perfect for expansion. Located just minutes from parks, The Grove, Beverly Hills, Miracle Mile, Museum Row, Culver City Arts District, and more, this lovingly maintained and thoughtfully upgraded home is a rare gem in one of LA's most coveted neighborhoods.
Zillow last checked: 8 hours ago
Listing updated: July 17, 2025 at 04:16am
Listed by:
Skyler Hynes DRE # 01917448 310-800-5111,
Coldwell Banker Realty 310-777-6200
Bought with:
Skyler Hynes, DRE # 01917448
Coldwell Banker Realty
Source: CLAW,MLS#: 25527235
Facts & features
Interior
Bedrooms & bathrooms
- Bedrooms: 3
- Bathrooms: 2
- Full bathrooms: 2
Bedroom
- Level: Lower
Bathroom
- Features: Shower Over Tub, Linen Closet, Double Vanity(s)
Kitchen
- Features: Tile Counters, Remodeled, Counter Top
Heating
- Central
Cooling
- Central Air
Appliances
- Included: Built-In Gas, Gas Cooktop, Gas Oven, Range Hood, Dishwasher, Dryer, Disposal, Freezer, Range/Oven, Refrigerator, Vented Exhaust Fan, Washer, Gas Water Heater
- Laundry: Laundry Room
Features
- Crown Molding, Recessed Lighting, High Ceilings, Breakfast Area, Breakfast Counter / Bar, Formal Dining Rm
- Flooring: Hardwood
- Windows: Stained or Leaded, Mini Blinds, Drapes
- Number of fireplaces: 1
- Fireplace features: Decorative
- Common walls with other units/homes: Detached/No Common Walls
Interior area
- Total structure area: 1,577
- Total interior livable area: 1,577 sqft
Property
Parking
- Total spaces: 6
- Parking features: Driveway, Garage - 2 Car
- Garage spaces: 2
- Carport spaces: 2
- Covered spaces: 4
- Uncovered spaces: 2
Features
- Levels: One
- Stories: 1
- Entry location: Foyer
- Patio & porch: None
- Pool features: None
- Spa features: None
- Fencing: Wood,Wrought Iron,Fenced,Fenced Yard
- Has view: Yes
- View description: None
- Waterfront features: None
Lot
- Size: 6,503 sqft
- Dimensions: 50 x 130
- Features: Back Yard, Curbs, Front Yard, Landscaped, Lawn, Yard, Single Lot
Details
- Additional structures: None
- Parcel number: 5087022023
- Zoning: LAR2
- Special conditions: Standard
Construction
Type & style
- Home type: SingleFamily
- Property subtype: Residential, Single Family Residence
Materials
- Stucco
- Foundation: Raised, Quake Bracing
- Roof: Asphalt
Condition
- Updated/Remodeled
- Year built: 1927
Utilities & green energy
- Sewer: In Street
- Water: Public
Community & neighborhood
Security
- Security features: Exterior Security Lights, Carbon Monoxide Detector(s), Gated, Security Lights, Fire and Smoke Detection System
Location
- Region: Los Angeles
Other
Other facts
- Road surface type: Paved
Price history
| Date | Event | Price |
|---|---|---|
| 7/16/2025 | Sold | $1,620,000-4.4%$1,027/sqft |
Source: | ||
| 6/30/2025 | Pending sale | $1,695,000$1,075/sqft |
Source: | ||
| 6/28/2025 | Contingent | $1,695,000$1,075/sqft |
Source: | ||
| 5/28/2025 | Listed for sale | $1,695,000$1,075/sqft |
Source: | ||
| 4/18/2025 | Listing removed | $1,695,000$1,075/sqft |
Source: | ||
Public tax history
| Year | Property taxes | Tax assessment |
|---|---|---|
| 2025 | $18,021 +1390.4% | $83,042 +2% |
| 2024 | $1,209 +1.3% | $81,414 +2% |
| 2023 | $1,194 +3.8% | $79,819 +2% |
Find assessor info on the county website
Neighborhood: South Carthay
Nearby schools
GreatSchools rating
- 9/10Carthay Center ElementaryGrades: K-5Distance: 0.4 mi
- 6/10Emerson Community Charter SchoolGrades: 6-8Distance: 3.8 mi
- 6/10Fairfax Senior High SchoolGrades: 9-12Distance: 2 mi
Get a cash offer in 3 minutes
Find out how much your home could sell for in as little as 3 minutes with a no-obligation cash offer.
Estimated market value
$1,596,700
Get a cash offer in 3 minutes
Find out how much your home could sell for in as little as 3 minutes with a no-obligation cash offer.
Estimated market value
$1,596,700

