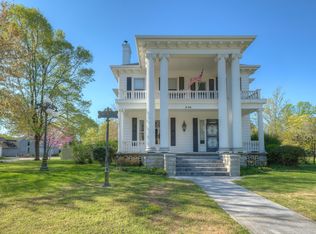Closed
Price Unknown
1218 S Maple Street, Carthage, MO 64836
4beds
4,569sqft
Single Family Residence
Built in 1900
0.84 Acres Lot
$546,900 Zestimate®
$--/sqft
$2,310 Estimated rent
Home value
$546,900
$514,000 - $585,000
$2,310/mo
Zestimate® history
Loading...
Owner options
Explore your selling options
What's special
Charming Dutch Colonial in Historic Carthage South District Nestled in the heart of Carthage's South District, as recognized on the National Register of Historic Places--this stately Dutch Colonial offers the perfect blend of historic charm and modern luxury. Situated on dual city lots totaling nearly an acre, this rare in-town retreat is just a mile from the picturesque Carthage Square and County Courthouse. Boasting four bedrooms and three full baths, plus a nonconforming room ideal as a fifth bedroom, this home provides ample space for everyone. Thoughtful built-ins throughout include floor-to-ceiling bookshelves, elegant corner cupboards, and a cozy kitchen banquette in the breakfast room--each adding to the home's timeless character. Step outside to your private oasis, featuring an in-ground Gunnite pool, a charming gazebo, and a covered side porch, perfect for relaxing or entertaining. The custom designer kitchen and primary bath elevate everyday living with high-end finishes and thoughtful details. Located within walking or biking distance to schools, the library, local shopping districts, and Carthage's beloved Food Truck Fridays, this home offers both convenience and a deep connection to the vibrant community. A rare opportunity to own a piece of history with all the modern comforts--don't miss your chance to make it yours!
Zillow last checked: 8 hours ago
Listing updated: May 16, 2025 at 02:34pm
Listed by:
James I. Hunter, IV 417-850-5355,
PRO 100 Inc., REALTORS,
Alyssa Hess 417-388-1224,
PRO 100 Inc., REALTORS
Bought with:
Brandi Haddock, 2010034812
RealPro
Source: SOMOMLS,MLS#: 60290514
Facts & features
Interior
Bedrooms & bathrooms
- Bedrooms: 4
- Bathrooms: 3
- Full bathrooms: 3
Primary bedroom
- Area: 570
- Dimensions: 19 x 30
Bedroom 2
- Area: 280
- Dimensions: 14 x 20
Bedroom 3
- Area: 280
- Dimensions: 14 x 20
Bedroom 4
- Area: 154
- Dimensions: 11 x 14
Bedroom 5
- Description: nonconforming - no closet
- Area: 221
- Dimensions: 13 x 17
Bathroom full
- Area: 72
- Dimensions: 8 x 9
Bathroom full
- Description: Hall Bath
- Area: 99
- Dimensions: 11 x 9
Bathroom full
- Description: Primary Bath
- Area: 96
- Dimensions: 6 x 16
Bonus room
- Description: Library
- Area: 256
- Dimensions: 16 x 16
Breakfast room
- Area: 91
- Dimensions: 13 x 7
Dining room
- Area: 272
- Dimensions: 16 x 17
Family room
- Area: 195
- Dimensions: 15 x 13
Kitchen
- Area: 195
- Dimensions: 15 x 13
Laundry
- Area: 72
- Dimensions: 9 x 8
Living room
- Area: 448
- Dimensions: 28 x 16
Other
- Description: labeled Den on floor plan
- Area: 153
- Dimensions: 9 x 17
Other
- Description: labeled Rec Rm on floor plan
- Area: 342
- Dimensions: 18 x 19
Heating
- Forced Air, Central, Fireplace(s), Zoned, Natural Gas
Cooling
- Attic Fan, Zoned, Central Air
Appliances
- Included: Dishwasher, Free-Standing Gas Oven, Refrigerator
- Laundry: Main Level, W/D Hookup
Features
- High Speed Internet, Internet - Fiber Optic, Laminate Counters, Granite Counters, High Ceilings, Walk-In Closet(s), Walk-in Shower
- Flooring: Carpet, Tile, Hardwood
- Windows: Window Treatments, Double Pane Windows
- Basement: Sump Pump,Interior Entry,Unfinished,Exterior Entry,Partial
- Attic: Access Only:No Stairs
- Has fireplace: Yes
- Fireplace features: Family Room, Gas, See Through, Double Sided, Den
Interior area
- Total structure area: 5,777
- Total interior livable area: 4,569 sqft
- Finished area above ground: 4,569
- Finished area below ground: 0
Property
Parking
- Total spaces: 3
- Parking features: Circular Driveway, On Street, Garage Faces Rear, Garage Door Opener
- Garage spaces: 3
- Has uncovered spaces: Yes
Features
- Levels: One and One Half
- Stories: 1
- Patio & porch: Patio, Covered, Side Porch, Deck
- Exterior features: Garden
- Pool features: In Ground
- Fencing: Partial,Stone
Lot
- Size: 0.84 Acres
- Features: Curbs, Corner Lot, Paved, Level, Landscaped
Details
- Additional structures: Gazebo
- Parcel number: 14200910021005000/14200910021004000
Construction
Type & style
- Home type: SingleFamily
- Architectural style: Colonial,Historic
- Property subtype: Single Family Residence
Condition
- Year built: 1900
Utilities & green energy
- Sewer: Public Sewer
- Water: Public
Community & neighborhood
Security
- Security features: Security System
Location
- Region: Carthage
- Subdivision: None
Other
Other facts
- Listing terms: Cash,Conventional
Price history
| Date | Event | Price |
|---|---|---|
| 5/16/2025 | Sold | -- |
Source: | ||
| 4/5/2025 | Pending sale | $550,000$120/sqft |
Source: | ||
| 3/30/2025 | Listed for sale | $550,000$120/sqft |
Source: | ||
Public tax history
| Year | Property taxes | Tax assessment |
|---|---|---|
| 2025 | $3,329 +2.3% | $72,030 +14% |
| 2024 | $3,253 0% | $63,200 |
| 2023 | $3,253 +2% | $63,200 +1.6% |
Find assessor info on the county website
Neighborhood: 64836
Nearby schools
GreatSchools rating
- NAMark Twain Elementary SchoolGrades: K-3Distance: 0.2 mi
- 6/10Carthage Jr. High SchoolGrades: 7-8Distance: 0.7 mi
- 4/10Carthage High SchoolGrades: 9-12Distance: 1.7 mi
Schools provided by the listing agent
- Elementary: Mark Twain
- Middle: Carthage
- High: Carthage
Source: SOMOMLS. This data may not be complete. We recommend contacting the local school district to confirm school assignments for this home.
