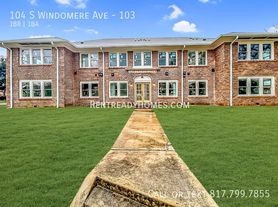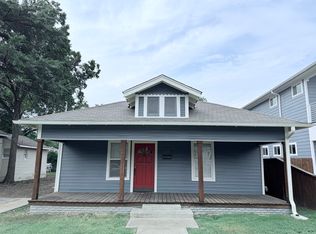Welcome Home! This beautifully updated home sits just minutes away from Bishop Arts boutique shopping, exquisite dining and trendy nightlife. Walking across the generously sized covered porch to enter the front door you are immediately welcomed into the wide-open living space, flooded with natural light from large front windows to create a bright and cheerful ambiance. The seamlessly spacious room allows for versatility to adapt to any situation. Whether you love to host large holiday parties, spend time playing games with family and friends, or just cuddling up on the couch watching movies, there is nothing you can't do. As you progress inward you will enter the heart of this home, the kitchen. With ample cabinet & counter space, stainless steel appliances and modern fixtures, this chef's paradise offers a perfect blend of modern style with maximum functionality. The vintage hardwood floors throughout the home evoke timeless coziness and warmth while enhancing the feeling of authenticity and timeless beauty. Whatever your vision for the perfect home, 1281 Ranier St. is ready to exceed your all of your expectations. Property also listed for sale. MLS: 20774171
12month Preferred.
All applicants 18 or older must submit application.
House for rent
Accepts Zillow applications
$2,400/mo
1218 Ranier St, Dallas, TX 75208
3beds
1,646sqft
Price may not include required fees and charges.
Single family residence
Available now
Dogs OK
Central air
Hookups laundry
Off street parking
Forced air
What's special
- 132 days |
- -- |
- -- |
Travel times
Facts & features
Interior
Bedrooms & bathrooms
- Bedrooms: 3
- Bathrooms: 2
- Full bathrooms: 2
Heating
- Forced Air
Cooling
- Central Air
Appliances
- Included: Dishwasher, Microwave, Oven, WD Hookup
- Laundry: Hookups
Features
- WD Hookup
- Flooring: Hardwood, Tile
Interior area
- Total interior livable area: 1,646 sqft
Video & virtual tour
Property
Parking
- Parking features: Off Street
- Details: Contact manager
Features
- Exterior features: Heating system: Forced Air
Details
- Parcel number: 00000273355000000
Construction
Type & style
- Home type: SingleFamily
- Property subtype: Single Family Residence
Community & HOA
Location
- Region: Dallas
Financial & listing details
- Lease term: 1 Year
Price history
| Date | Event | Price |
|---|---|---|
| 7/22/2025 | Price change | $2,400-11.1%$1/sqft |
Source: Zillow Rentals | ||
| 6/27/2025 | Listing removed | $429,975$261/sqft |
Source: NTREIS #20774171 | ||
| 6/1/2025 | Listed for rent | $2,700+12.5%$2/sqft |
Source: Zillow Rentals | ||
| 6/1/2025 | Listing removed | $2,400$1/sqft |
Source: Zillow Rentals | ||
| 5/18/2025 | Price change | $2,400-11.1%$1/sqft |
Source: Zillow Rentals | ||

