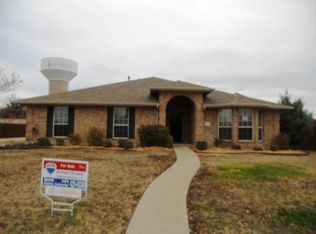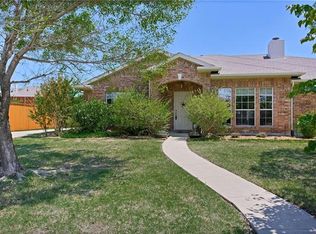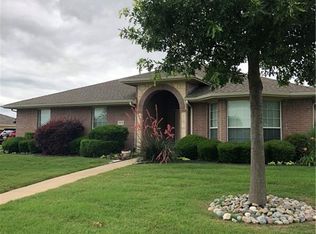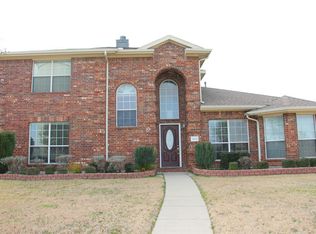Sold on 04/14/25
Price Unknown
1218 Ranger Rd, Murphy, TX 75094
3beds
1,683sqft
Single Family Residence
Built in 2003
0.41 Acres Lot
$407,100 Zestimate®
$--/sqft
$2,360 Estimated rent
Home value
$407,100
$383,000 - $432,000
$2,360/mo
Zestimate® history
Loading...
Owner options
Explore your selling options
What's special
Fantastic updated ONE-STORY home on a HUGE LOT in wonderful Murphy neighborhood. Just a couple minute walk to the COMMUNITY POOL and North Hill Park with tennis, volleyball, & basketball courts, soccer field, plus walking paths & playground! Open interior has beautiful LVP-wood flooring, neutral colors, & spacious living & dining area. Kitchen features an island with breakfast bar, stainless steel appliances, tile flooring & backsplash, and a sunny breakfast area. Living room with a cozy gas log fireplace and windows overlooking the backyard. Split bedrooms, each with a ceiling fan. Owners suite has a gorgeous redone bathroom with garden tub, double sinks, & tiled shower. Room for a freezer in the utility room. Recent updates include new AC unit, fence, & water heater! Enjoy watching colorful sunsets from the fabulous COVERED PATIO and play in the large backyard.
Zillow last checked: 8 hours ago
Listing updated: April 16, 2025 at 08:03am
Listed by:
Colleen Frost 0612659 469-280-0008,
Colleen Frost Real Estate Serv 469-280-0008
Bought with:
Marlon Pleitez
BlueMark, LLC
Source: NTREIS,MLS#: 20869824
Facts & features
Interior
Bedrooms & bathrooms
- Bedrooms: 3
- Bathrooms: 2
- Full bathrooms: 2
Primary bedroom
- Features: Ceiling Fan(s), Dual Sinks, En Suite Bathroom, Garden Tub/Roman Tub, Separate Shower, Walk-In Closet(s)
- Level: First
- Dimensions: 16 x 14
Bedroom
- Features: Ceiling Fan(s)
- Level: First
- Dimensions: 13 x 12
Bedroom
- Features: Ceiling Fan(s)
- Level: First
- Dimensions: 12 x 10
Breakfast room nook
- Level: First
- Dimensions: 10 x 10
Dining room
- Level: First
- Dimensions: 10 x 10
Kitchen
- Features: Kitchen Island
- Level: First
- Dimensions: 14 x 10
Living room
- Features: Ceiling Fan(s), Fireplace
- Level: First
- Dimensions: 20 x 15
Utility room
- Features: Utility Room
- Level: First
- Dimensions: 9 x 5
Heating
- Central, Natural Gas
Cooling
- Central Air, Ceiling Fan(s), Electric
Appliances
- Included: Dishwasher, Electric Oven, Electric Range, Disposal, Microwave
- Laundry: Washer Hookup, Electric Dryer Hookup, Laundry in Utility Room
Features
- High Speed Internet, Kitchen Island, Open Floorplan, Pantry, Cable TV, Walk-In Closet(s)
- Flooring: Ceramic Tile, Luxury Vinyl Plank
- Windows: Window Coverings
- Has basement: No
- Number of fireplaces: 1
- Fireplace features: Gas Log
Interior area
- Total interior livable area: 1,683 sqft
Property
Parking
- Total spaces: 2
- Parking features: Driveway, Garage, Garage Door Opener, Garage Faces Side
- Attached garage spaces: 2
- Has uncovered spaces: Yes
Features
- Levels: One
- Stories: 1
- Patio & porch: Front Porch, Patio, Covered
- Exterior features: Private Yard, Rain Gutters
- Pool features: None, Community
- Fencing: Wood
Lot
- Size: 0.41 Acres
- Features: Back Yard, Interior Lot, Lawn, Landscaped, Subdivision, Sprinkler System, Few Trees
Details
- Parcel number: R803600L01301
Construction
Type & style
- Home type: SingleFamily
- Architectural style: Traditional,Detached
- Property subtype: Single Family Residence
Materials
- Brick
- Foundation: Slab
- Roof: Composition
Condition
- Year built: 2003
Utilities & green energy
- Sewer: Public Sewer
- Water: Public
- Utilities for property: Sewer Available, Underground Utilities, Water Available, Cable Available
Community & neighborhood
Security
- Security features: Prewired, Carbon Monoxide Detector(s), Smoke Detector(s)
Community
- Community features: Playground, Park, Pool, Tennis Court(s), Trails/Paths, Curbs, Sidewalks
Location
- Region: Murphy
- Subdivision: Ranch Ph Four
HOA & financial
HOA
- Has HOA: Yes
- HOA fee: $200 semi-annually
- Services included: Association Management
- Association name: The Ranch HOA
- Association phone: 214-451-5493
Other
Other facts
- Listing terms: Cash,Conventional,FHA,VA Loan
Price history
| Date | Event | Price |
|---|---|---|
| 4/14/2025 | Sold | -- |
Source: NTREIS #20869824 Report a problem | ||
| 4/4/2025 | Contingent | $439,900$261/sqft |
Source: NTREIS #20869824 Report a problem | ||
| 3/14/2025 | Listed for sale | $439,900+184%$261/sqft |
Source: NTREIS #20869824 Report a problem | ||
| 10/17/2011 | Sold | -- |
Source: Agent Provided Report a problem | ||
| 9/30/2011 | Pending sale | $154,900$92/sqft |
Source: Keller Williams - Plano #11643504 Report a problem | ||
Public tax history
| Year | Property taxes | Tax assessment |
|---|---|---|
| 2025 | -- | $396,875 +10% |
| 2024 | $5,196 +9.1% | $360,795 +10% |
| 2023 | $4,762 -15.9% | $327,995 +10% |
Find assessor info on the county website
Neighborhood: The Ranch
Nearby schools
GreatSchools rating
- 10/10Tibbals Elementary SchoolGrades: PK-4Distance: 0.9 mi
- 9/10Raymond B Cooper J High SchoolGrades: 7-8Distance: 2.8 mi
- 9/10Wylie High SchoolGrades: 9-12Distance: 2.6 mi
Schools provided by the listing agent
- Elementary: Tibbals
- High: Wylie
- District: Wylie ISD
Source: NTREIS. This data may not be complete. We recommend contacting the local school district to confirm school assignments for this home.
Get a cash offer in 3 minutes
Find out how much your home could sell for in as little as 3 minutes with a no-obligation cash offer.
Estimated market value
$407,100
Get a cash offer in 3 minutes
Find out how much your home could sell for in as little as 3 minutes with a no-obligation cash offer.
Estimated market value
$407,100



