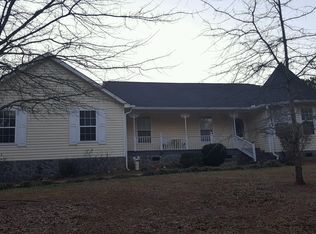This home is truly one-of-a-kind. It's a 3-bedroom, 4 full bathroom home designed by and built under the keen eye of Atlanta architect Virgil Pinnell for his family residence. Roadside, there is a gated entry to the long driveway through a pecan orchard up to an oval drive in front of the home. The home is a spacious Australian Drover Style home with lots of custom features. It sits back away from the road on a partly wooded 10+ acre property dotted with metal sculptures done by Virgil. It has a huge deep porch that partially wraps 3 sides. Perfect for enjoying the peaceful great outdoors in the desirable Redbone area of Barnesville. Round the side of the house is a park-under 2-car garage with plenty of extra space for more parking outside the garage. The garage is part of the full basement with room for lots of storage. There is also a workbench with lots of room to work in. More on the basement later. From the front porch, step inside the foyer. There's a living room to the left and a long wide hall straight ahead. The living room has a large fireplace. There is entry to a full-sized bath with walk-in shower from here, with another entry from the hallway. The formal dining room has windows looking onto the porch and includes a nook for a sideboard or china cabinet. A door goes from here out to the porch: a great place for outdoor dining. Next is a spacious kitchen with an eat-at island with an open gas stovetop. A huge stainless-steel vent hood covers the entire island. There is plenty of cabinet and counter space for even the most well-appointed kitchen. From here you'll find an informal living area. Next to this living room is an informal dining area that looks out over a balcony porch overlooking the back yard. There are also stairs here going down to the basement garage. A small door in the wall next to the stairs reveals a dumbwaiter from the garage downstairs. A convenient way to get all the groceries from your car up to the kitchen. Back to the foyer. A few steps down the hall to the left is the entrance to the full bath. Across the hall is bedroom #1 with an-suite with a large linen/storage closet and a large walk-in closet. A door opens to a bathroom featuring both a walk-in shower and a bathtub. A little further down the hall right across from the laundry closet is bedroom #2 with a bank of windows looking into a private enclosed porch. This is the exercise room. The an-suite has a linen/storage closet, and a walk-in closet, and a walk-in shower. Next to the informal living room - is another room. It was Mr. Pinnellâs office/studio and it's divided into two rooms. The front part was his office/consultation room, and the back was where he produced all his architectural drawings. You may find a similar use or in these covid days it can be the home school room or even a playroom for the stay-at-home children. Upstairs is bedroom #3. It includes vaulted ceilings with skylights and an-suite with a shower/tub stall. Past the bathroom is a closet, and a sitting area overlooking a balcony porch looking over the back yard. The basement/garage has built in kennel facilities including 4 dog pens that open to their own outdoor dog-runs. Inside is also a grooming table with sink. A door to the back yard grants easy access to the dog-runs. The entire property is mostly fenced and has a fully fenced yard around the house. This home is in fantastic condition and is move-in ready. This is a rare find and a must see for anyone who can appreciate the refined features of this one-of-a-kind home. All the original elevations and building plans come with the home as well. Virgil would have wanted you to keep them.
This property is off market, which means it's not currently listed for sale or rent on Zillow. This may be different from what's available on other websites or public sources.
