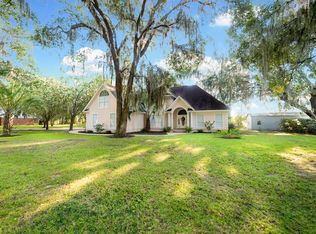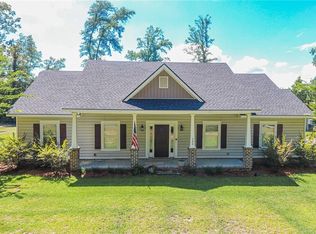New modern farmhouse custom built 1-owner home on 4.91 private acres! Separate barn with RV & laundry hookups. Separate 3-car metal workshop w/custom bar area, insulation & new welder/compressor hookup! WAY better than a basic mancave! 2BR PLUS sunroom that could have small closet added for 3rd bedroom. Kitchen open to great room & dining area. Real wood cabinetry with auto-close drawers & cabinets in kitchen. Beautiful hardwoods thruout, NO carpet in this house! Large laundry/mud room. Upgraded tile in both baths. Master with own entryway. Enjoy your own garden, boat & RV parking, and chickens if you like! Energy efficient economical living with all new features! Great architectural roof & spray foam insulation. No water bill/private well.
This property is off market, which means it's not currently listed for sale or rent on Zillow. This may be different from what's available on other websites or public sources.


