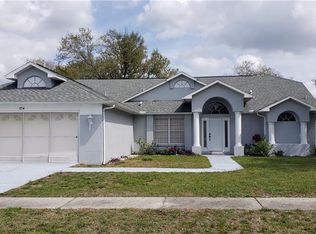This 3 Bedroom, 2 Bath home in The Estates Community of Spring Hill will not last long! The eye catching Brick PAVED DRIVEWAY leads you to a continuous pavers welcoming you up to the front door. Enter into the Living room with wood laminate flooring and high ceilings makes this home stand out. Tile in both the Kitchen and Eating space in kitchen that features RANGE, FRENCH DOOR REFRIGERATOR, GRANITE COUNTER TOPS and much more. Master Bedroom is 17X11, walk-in closet and Master Bathroom has shower with tile flooring. Enjoy your morning breakfast in your Screened enclosed porch. Shopping, Restaurants and YMCA close by. Parks and Beaches are within driving distance. Schedule a viewing today!
This property is off market, which means it's not currently listed for sale or rent on Zillow. This may be different from what's available on other websites or public sources.
