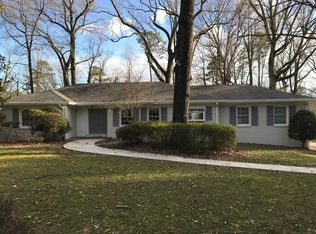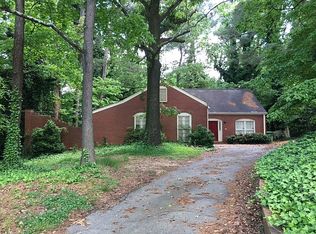Closed
$2,500,000
1218 Moores Mill Rd NW, Atlanta, GA 30327
5beds
5,272sqft
Single Family Residence, Residential
Built in 1999
0.86 Acres Lot
$2,422,700 Zestimate®
$474/sqft
$7,717 Estimated rent
Home value
$2,422,700
$2.23M - $2.62M
$7,717/mo
Zestimate® history
Loading...
Owner options
Explore your selling options
What's special
Situated on a private lot framed by a canopy of mature trees, features the most beautiful meticulously designed move in ready Buckhead home in the heart of Buckhead. This designer home has all the highlights you’ve been searching for. When it comes to location, lot size, livable square footage, and outdoor amenities, there is a no better house! Here, you get it all! The schools are tremendous and you are able to have all that Buckhead living is about. As you pull in to the driveway you are welcomed by a 3 car garage with paver driveway. The low maintenance front yard has the house ready to entertain at all times. Walk-in to the front foyer where you are greeted by so much natural light. To your left is a bar lounge area that could also be utilized as a formal dining area. To your right is a private office for those that work from home. Make your way in to the large family great room. It features a wet bar area, sight lines in to the kitchen covered with natural light. Once you sit in this room, you are immediately relaxed. The kitchen features a 48 inch wolf range, Sub-Zero paneled refrigerator, and large butlers pantry equipped with Miele coffer maker. The butler’s pantry is perfect for entertaining being that it has large sink and dishwasher. The main level also features a large mud room and show stopping half bathroom. Upstairs features 4 bedrooms all with en suite bathrooms with one of them being a lovely teen suite. The primary bedroom will take your breath away. Large sitting room, sleeping room, outdoor deck area, and massive spa like bathroom. But, the item that will take you to new heights is the large master closet. It does not disappoint. It features his and her closets that are large for all types of storage. The basement has an apartment for in laws or for guest. It has full kitchen, laundry room, bedroom and bathroom. Now, let’s move to the outside.The outdoor fireplace lounge is so cozy. Not only does it have the fireplace it also is equipped with two gas heaters to make it even more enjoyable. Then refresh yourself in the large pool and spa. Dunk on your friends on the basketball court. Jump with the kids on the ground level trampoline. Then get some put practice on the mini golf green! This place truly has it all!
Zillow last checked: 8 hours ago
Listing updated: July 17, 2023 at 12:54pm
Listing Provided by:
Robert Atkinson,
Keller Williams Realty Atlanta Partners
Bought with:
Dani Adams
Keller Williams Realty Peachtree Rd.
Source: FMLS GA,MLS#: 7220136
Facts & features
Interior
Bedrooms & bathrooms
- Bedrooms: 5
- Bathrooms: 6
- Full bathrooms: 5
- 1/2 bathrooms: 1
Primary bedroom
- Features: Double Master Bedroom, In-Law Floorplan, Oversized Master
- Level: Double Master Bedroom, In-Law Floorplan, Oversized Master
Bedroom
- Features: Double Master Bedroom, In-Law Floorplan, Oversized Master
Primary bathroom
- Features: Double Vanity, Separate Tub/Shower, Soaking Tub, Vaulted Ceiling(s)
Dining room
- Features: Separate Dining Room
Kitchen
- Features: Breakfast Bar, Breakfast Room, Cabinets Stain, Eat-in Kitchen, Kitchen Island, Pantry Walk-In, Second Kitchen, Solid Surface Counters, Stone Counters, View to Family Room
Heating
- Central, Forced Air
Cooling
- Ceiling Fan(s), Central Air
Appliances
- Included: Dishwasher, Disposal, Double Oven, Dryer, Gas Range, Gas Water Heater, Microwave, Range Hood, Refrigerator, Tankless Water Heater, Washer, Other
- Laundry: Laundry Room, Sink, Upper Level
Features
- Beamed Ceilings, Bookcases, Coffered Ceiling(s), Crown Molding, Entrance Foyer, High Ceilings 9 ft Lower, High Ceilings 9 ft Upper, High Speed Internet, His and Hers Closets, Tray Ceiling(s), Walk-In Closet(s), Wet Bar
- Flooring: Ceramic Tile, Hardwood, Vinyl
- Windows: Insulated Windows, Wood Frames
- Basement: Daylight,Exterior Entry,Finished,Finished Bath,Full,Interior Entry
- Number of fireplaces: 2
- Fireplace features: Family Room, Gas Starter, Outside
- Common walls with other units/homes: No Common Walls
Interior area
- Total structure area: 5,272
- Total interior livable area: 5,272 sqft
Property
Parking
- Total spaces: 3
- Parking features: Garage, Garage Faces Front, Kitchen Level, Level Driveway
- Garage spaces: 3
- Has uncovered spaces: Yes
Accessibility
- Accessibility features: None
Features
- Levels: Three Or More
- Patio & porch: Covered, Front Porch
- Exterior features: Balcony, Lighting, Private Yard, Rear Stairs, Tennis Court(s), No Dock
- Has private pool: Yes
- Pool features: Gunite, Heated, In Ground, Private
- Has spa: Yes
- Spa features: Private
- Fencing: Back Yard,Fenced,Wood,Wrought Iron
- Has view: Yes
- View description: City, Pool, Trees/Woods
- Waterfront features: None
- Body of water: None
Lot
- Size: 0.86 Acres
- Features: Back Yard, Landscaped, Private, Sloped, Wooded
Details
- Additional structures: None
- Parcel number: 17 0196 LL0140
- Other equipment: None
- Horse amenities: None
Construction
Type & style
- Home type: SingleFamily
- Architectural style: Contemporary,Cottage
- Property subtype: Single Family Residence, Residential
Materials
- Brick 4 Sides, Fiber Cement
- Foundation: Concrete Perimeter
- Roof: Composition
Condition
- Updated/Remodeled
- New construction: No
- Year built: 1999
Utilities & green energy
- Electric: 110 Volts, 220 Volts, 220 Volts in Laundry
- Sewer: Public Sewer
- Water: Public
- Utilities for property: Cable Available, Electricity Available, Natural Gas Available, Phone Available, Water Available
Green energy
- Energy efficient items: None
- Energy generation: None
Community & neighborhood
Security
- Security features: Security System Leased, Smoke Detector(s)
Community
- Community features: Guest Suite, Near Beltline, Near Public Transport, Near Schools, Near Shopping, Near Trails/Greenway, Pickleball, Sidewalks
Location
- Region: Atlanta
- Subdivision: Buckhead
HOA & financial
HOA
- Has HOA: No
Other
Other facts
- Road surface type: Asphalt
Price history
| Date | Event | Price |
|---|---|---|
| 7/13/2023 | Sold | $2,500,000-5.7%$474/sqft |
Source: | ||
| 6/26/2023 | Listed for sale | $2,650,000$503/sqft |
Source: | ||
| 6/26/2023 | Pending sale | $2,650,000$503/sqft |
Source: | ||
| 6/8/2023 | Listed for sale | $2,650,000+562.5%$503/sqft |
Source: | ||
| 7/25/2019 | Sold | $400,000-15.8%$76/sqft |
Source: | ||
Public tax history
| Year | Property taxes | Tax assessment |
|---|---|---|
| 2024 | $39,361 +176.4% | $961,440 +61.8% |
| 2023 | $14,241 -29.9% | $594,240 |
| 2022 | $20,327 +119.3% | $594,240 +122.2% |
Find assessor info on the county website
Neighborhood: Wesley Battle
Nearby schools
GreatSchools rating
- 8/10Brandon Elementary SchoolGrades: PK-5Distance: 0.7 mi
- 6/10Sutton Middle SchoolGrades: 6-8Distance: 1.2 mi
- 8/10North Atlanta High SchoolGrades: 9-12Distance: 2.7 mi
Schools provided by the listing agent
- Elementary: Morris Brandon
- Middle: Willis A. Sutton
- High: North Atlanta
Source: FMLS GA. This data may not be complete. We recommend contacting the local school district to confirm school assignments for this home.
Get a cash offer in 3 minutes
Find out how much your home could sell for in as little as 3 minutes with a no-obligation cash offer.
Estimated market value
$2,422,700
Get a cash offer in 3 minutes
Find out how much your home could sell for in as little as 3 minutes with a no-obligation cash offer.
Estimated market value
$2,422,700

