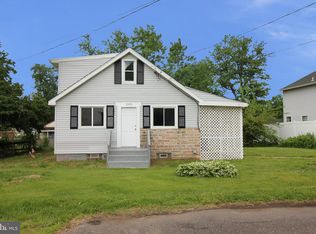New construction! This beautiful 4 bedroom, 2.5 bathroom home is move-in ready! Walk up the driveway and enter the living room of this home, with a view straight through the first floor to the back yard. The open floor plan flows nicely from one room to the next with both natural & recessed lighting. A half-wall between the living room and the dining room separates the rooms nicely, yet adds to the open feel of this floor plan. The high-end, modern kitchen features white cabinets with no-slam drawers and doors, granite counter tops, tiled backsplash, a breakfast counter and stainless steel appliances. This large kitchen is a chef's dream with plenty of counter space, cabinets and 2 lazy Susans. The kitchen flows into a family room with plenty of natural light. Sliding doors lead out to a large Trex deck. The main level of this house offers the perfect layout for entertaining guests. Completing the main level is a half bath, large laundry room with a utility sink and 1-car garage. Head upstairs to find the spacious master suite complete with a private, full bathroom with a beautifully tiled walk-in stall shower, linen closet and large walk-in closet. Upstairs there are 3 additional bedrooms with wall-to-wall carpeting and lots of closet space - two have walk-in closets. A large tiled full bathroom and two additional linen closets complete the second level of this home. The attic can be accessed via pull down stairs in the upstairs hallway. This home has central air, electric heat and all the upgrades you would expect in new construction. Easy access to 95, 276, Philadelphia & NJ. Walking distance to Croydon Train Station. 1 year builder's warranty included. 2018-12-03
This property is off market, which means it's not currently listed for sale or rent on Zillow. This may be different from what's available on other websites or public sources.

