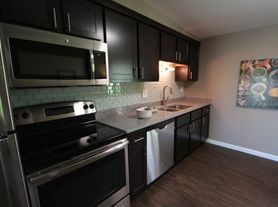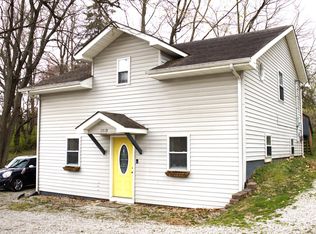Welcome home to this charming and freshly updated 2-bedroom, 1-bath home located in the heart of Edwardsville!
This cozy single-family house features a large backyard, a 1-car detached garage, and convenient alley access in the rear.
The home has been recently updated and includes washer and dryer hookups for your convenience. You'll love being close to parks, bike trails, shopping, restaurants, and SIUE everything Edwardsville has to offer is just minutes away!
Lawn care provided by the landlord for an additional $50/month, making this home a worry-free option for easy living.
Renter Responsible for all Utilities (Water/Sewer/Trash and Electric/Gas). 1 Year lease or longer desired. Will consider shorter lease duration.
House for rent
Accepts Zillow applications
$1,350/mo
1218 Madison Ave, Edwardsville, IL 62025
2beds
750sqft
Price may not include required fees and charges.
Single family residence
Available now
Dogs OK
Central air
Hookups laundry
Detached parking
Forced air
What's special
Convenient alley accessLarge backyardWasher and dryer hookups
- 1 day |
- -- |
- -- |
Travel times
Facts & features
Interior
Bedrooms & bathrooms
- Bedrooms: 2
- Bathrooms: 1
- Full bathrooms: 1
Heating
- Forced Air
Cooling
- Central Air
Appliances
- Included: Dishwasher, Refrigerator, WD Hookup
- Laundry: Hookups
Features
- WD Hookup
- Flooring: Hardwood
Interior area
- Total interior livable area: 750 sqft
Property
Parking
- Parking features: Detached, Off Street
- Details: Contact manager
Features
- Exterior features: Bicycle storage, Electricity not included in rent, Garbage not included in rent, Gas not included in rent, Heating system: Forced Air, No Utilities included in rent, Sewage not included in rent, Utilities fee required, Water not included in rent
Details
- Parcel number: 142151309102006
Construction
Type & style
- Home type: SingleFamily
- Property subtype: Single Family Residence
Community & HOA
Location
- Region: Edwardsville
Financial & listing details
- Lease term: 1 Year
Price history
| Date | Event | Price |
|---|---|---|
| 11/11/2025 | Listed for rent | $1,350+42.1%$2/sqft |
Source: Zillow Rentals | ||
| 9/5/2025 | Sold | $120,000-11.1%$160/sqft |
Source: | ||
| 8/2/2025 | Pending sale | $135,000$180/sqft |
Source: | ||
| 7/19/2025 | Listed for sale | $135,000$180/sqft |
Source: | ||
| 7/9/2025 | Pending sale | $135,000$180/sqft |
Source: | ||

