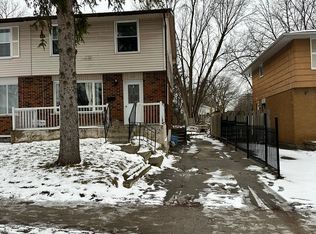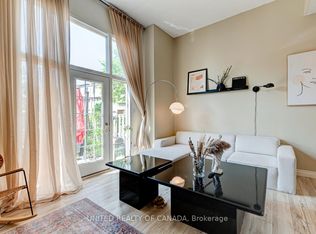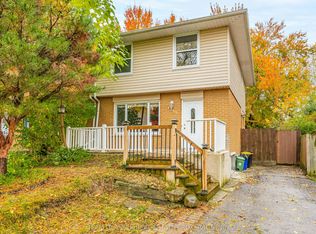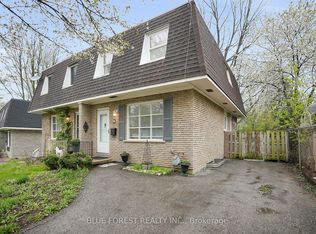EXECUTIVE END UNIT HOME freshly renovated unit backing onto green space. Fabulous open concept dining room, overlooks spacious bright living room with almost floor to ceiling windows and garden door to private enclosed patio. Newer 4pc bath. Bonus newly finished lower level laundry/rec room. Completely updated kitchen with newer floors and cabinets/counter tops. Enjoy the central air for those hot summer months. Provides inside entry from the garage. Upgraded flooring on the main level and TV room ready for you to move in. Neutral colors throughout. Quick possession possible. Just minutes to Sherwood Forest Mall, Schools, Aquatic Centre and short commute to UWO. Bus stop just steps away. This electrifying home will appeal to any young Family or any young professional. Backing onto green space, the property is enhanced by its location! NEW A/C & FURNACE & GOOGLE NEST THERMOSTAT 7 MONTHS OLD. WINDOWS IN KITCHEN & BEDROOMS NEW - 1 YEAR OLD.
This property is off market, which means it's not currently listed for sale or rent on Zillow. This may be different from what's available on other websites or public sources.



