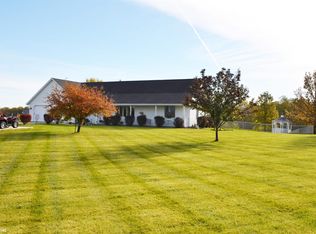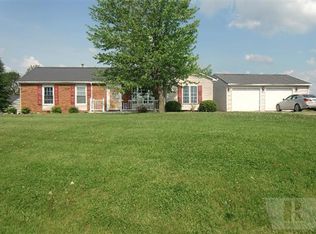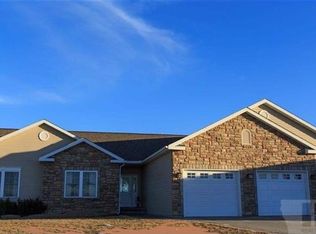One owner, contractor-built executive home located at the edge of town on just over three acres. This five bedroom property features an open concept with massive vaulted ceilings and a gourmet kitchen to please any cook. The home has top quality construction and gorgeous finishes throughout with all the amenities you'd expect. Multiple garages, main floor laundry, office & walk-in pantry; fully finished walk-out basement; two fireplaces, theatre room, security system, circle drive. The multi-level covered deck overlooks the pond. Shown by appointment to qualified buyers.
This property is off market, which means it's not currently listed for sale or rent on Zillow. This may be different from what's available on other websites or public sources.



