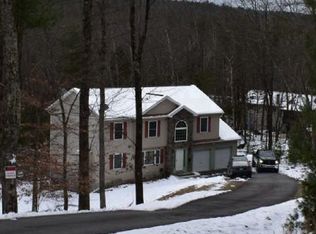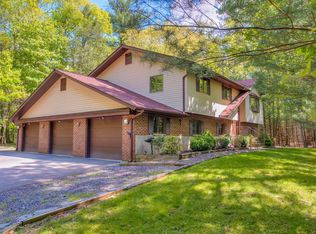4 BEDROOMS, 2.5 BATHS; Bi-level. UPDATED, RENOVATED; FAMILY RM & SAUNA + 2 Bedrooms, Laundry/storage Rm on Lower Level. Living Rm, Dining Rm, 2 Bedrooms on First Level. Home has Newer Bathrms, Kitchen; STAINLESS STEEL APPLIANCES; CENTRAL VACUUM SYSTEM. 12x13.3 THREE-SEASON Rm. Circular driveway. Deck & fenced yard. 1.6 Mls from Exit 302/St. Luke's Hospital, Bartonsville; CLOSE TO ALL AMENITIES; HOSPITALS, SCHOOLS, HIGHTWAYS, ETC.
This property is off market, which means it's not currently listed for sale or rent on Zillow. This may be different from what's available on other websites or public sources.

