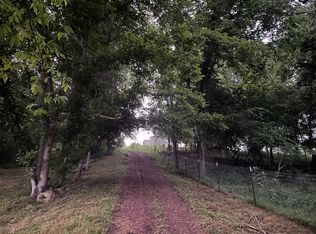Closed
$500,000
1218 Issac Clifton Rd, Chapmansboro, TN 37035
3beds
2,530sqft
Single Family Residence, Residential
Built in 1907
5.78 Acres Lot
$508,100 Zestimate®
$198/sqft
$2,213 Estimated rent
Home value
$508,100
$437,000 - $594,000
$2,213/mo
Zestimate® history
Loading...
Owner options
Explore your selling options
What's special
Price just reduced! Nestled on 5.78 tranquil acres this charming, renovated mini-farm offers plenty of space and modern amenities. This beautifully renovated home features a chefs kitchen with elegant granite countertops and stylish cabinets. The main floor boasts three bedrooms and two bathrooms. Beautiful hardwood floors flow through the living room and dining room creating a warm & inviting atmosphere. The main floor also includes a recreational room providing ample space for both entertainment and relaxation. Upstairs you will find a versatile flex area and office space. The home has both city water plus a well for backup. Outside the property enjoy the lush green acres providing ample space for outdoor activities and hobbies. Relax or entertain on the large patio surrounded by the beauty of nature. This picturesque mini farm is the perfect blend of modern comfort and rustic charm.
Zillow last checked: 8 hours ago
Listing updated: April 20, 2025 at 02:33pm
Listing Provided by:
Heather Yvonne Myers 843-277-4128,
Sweet Home Realty and Property Management
Bought with:
Johnny Roberts, 336169
EXIT Prime Realty
Source: RealTracs MLS as distributed by MLS GRID,MLS#: 2752048
Facts & features
Interior
Bedrooms & bathrooms
- Bedrooms: 3
- Bathrooms: 2
- Full bathrooms: 2
- Main level bedrooms: 3
Bedroom 1
- Features: Full Bath
- Level: Full Bath
- Area: 228 Square Feet
- Dimensions: 19x12
Bedroom 2
- Area: 110 Square Feet
- Dimensions: 10x11
Bedroom 3
- Area: 100 Square Feet
- Dimensions: 10x10
Bonus room
- Features: Main Level
- Level: Main Level
- Area: 399 Square Feet
- Dimensions: 19x21
Den
- Area: 189 Square Feet
- Dimensions: 21x9
Kitchen
- Features: Eat-in Kitchen
- Level: Eat-in Kitchen
- Area: 240 Square Feet
- Dimensions: 15x16
Living room
- Area: 264 Square Feet
- Dimensions: 11x24
Heating
- Central
Cooling
- Central Air, Electric, Wall/Window Unit(s)
Appliances
- Included: Electric Oven, Electric Range
Features
- Primary Bedroom Main Floor
- Flooring: Carpet, Wood, Tile
- Basement: Crawl Space
- Has fireplace: No
Interior area
- Total structure area: 2,530
- Total interior livable area: 2,530 sqft
- Finished area above ground: 2,530
Property
Parking
- Total spaces: 3
- Parking features: Detached, Driveway
- Carport spaces: 1
- Uncovered spaces: 2
Features
- Levels: Two
- Stories: 2
Lot
- Size: 5.78 Acres
Details
- Parcel number: 028 00706 000
- Special conditions: Standard
Construction
Type & style
- Home type: SingleFamily
- Property subtype: Single Family Residence, Residential
Materials
- Vinyl Siding
- Roof: Metal
Condition
- New construction: No
- Year built: 1907
Utilities & green energy
- Sewer: Septic Tank
- Water: Public
- Utilities for property: Electricity Available, Water Available
Community & neighborhood
Location
- Region: Chapmansboro
- Subdivision: Clifton Survey
Price history
| Date | Event | Price |
|---|---|---|
| 4/17/2025 | Sold | $500,000+0%$198/sqft |
Source: | ||
| 3/20/2025 | Contingent | $499,999$198/sqft |
Source: | ||
| 2/28/2025 | Price change | $499,999-4.8%$198/sqft |
Source: | ||
| 1/8/2025 | Price change | $525,000-2.8%$208/sqft |
Source: | ||
| 11/8/2024 | Listed for sale | $540,000+83.1%$213/sqft |
Source: | ||
Public tax history
| Year | Property taxes | Tax assessment |
|---|---|---|
| 2024 | $45 -21% | $2,600 +30% |
| 2023 | $57 +5.8% | $2,000 |
| 2022 | $54 | $2,000 |
Find assessor info on the county website
Neighborhood: 37035
Nearby schools
GreatSchools rating
- 5/10West Cheatham Elementary SchoolGrades: PK-4Distance: 1.3 mi
- 7/10Cheatham Middle SchoolGrades: 5-8Distance: 6.6 mi
- 3/10Cheatham Co CentralGrades: 9-12Distance: 5.9 mi
Schools provided by the listing agent
- Elementary: West Cheatham Elementary
- Middle: Cheatham Middle School
- High: Cheatham Co Central
Source: RealTracs MLS as distributed by MLS GRID. This data may not be complete. We recommend contacting the local school district to confirm school assignments for this home.
Get a cash offer in 3 minutes
Find out how much your home could sell for in as little as 3 minutes with a no-obligation cash offer.
Estimated market value
$508,100
Get a cash offer in 3 minutes
Find out how much your home could sell for in as little as 3 minutes with a no-obligation cash offer.
Estimated market value
$508,100
