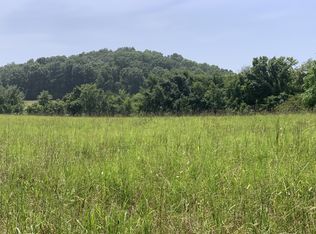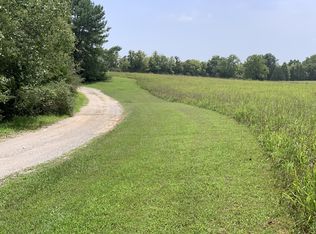Closed
$440,000
1218 Iron Bridge Rd, Columbia, TN 38401
5beds
6,995sqft
Single Family Residence, Residential
Built in 1990
36.9 Acres Lot
$439,900 Zestimate®
$63/sqft
$5,423 Estimated rent
Home value
$439,900
$405,000 - $479,000
$5,423/mo
Zestimate® history
Loading...
Owner options
Explore your selling options
What's special
WOW!! This home has it all!!! Watch the youtube video!!! It is located at the bottom of the page or go to youtube and type in the address. You can't see it from the road, it has plenty of land to farm or have animals, it has ample room for a big family, a giant swimming pool, and views that are beautiful!!!! The back deck will leave you amazed!! The pool is a 48,000-gallon pool. The pool house has a full bathroom in it. You could turn this place into a getaway resort, or a bed & breakfast, or an airb&b!!! WOW!! 783 ft of road frontage!!! Developers dream!!! Buy this property and survey the house off and develop the rest and build nice homes with land!!!There is about 13 acres of woods and the rest is open!!! It has a 26x32 Shop on it. Within the last 5 years the following have been updated:3 HVACs, floors, granite, appliances, bathrooms. the heating and cooling system is Geothermal.
Zillow last checked: 8 hours ago
Listing updated: August 01, 2024 at 01:50pm
Listing Provided by:
Anthony Blackburn 931-626-5024,
Keller Williams Realty
Bought with:
Adam Gleaves, 328837
ELITE SOUTH LLC
Source: RealTracs MLS as distributed by MLS GRID,MLS#: 2632905
Facts & features
Interior
Bedrooms & bathrooms
- Bedrooms: 5
- Bathrooms: 5
- Full bathrooms: 3
- 1/2 bathrooms: 2
- Main level bedrooms: 2
Bedroom 1
- Area: 315 Square Feet
- Dimensions: 15x21
Bedroom 2
- Area: 208 Square Feet
- Dimensions: 13x16
Bedroom 3
- Features: Walk-In Closet(s)
- Level: Walk-In Closet(s)
- Area: 182 Square Feet
- Dimensions: 13x14
Bedroom 4
- Features: Walk-In Closet(s)
- Level: Walk-In Closet(s)
- Area: 180 Square Feet
- Dimensions: 12x15
Bonus room
- Features: Second Floor
- Level: Second Floor
- Area: 260 Square Feet
- Dimensions: 13x20
Den
- Area: 247 Square Feet
- Dimensions: 13x19
Dining room
- Features: Formal
- Level: Formal
- Area: 252 Square Feet
- Dimensions: 12x21
Kitchen
- Area: 240 Square Feet
- Dimensions: 15x16
Living room
- Area: 494 Square Feet
- Dimensions: 19x26
Heating
- Central
Cooling
- Central Air
Appliances
- Included: Dishwasher, Refrigerator, Double Oven, Electric Oven, Cooktop
Features
- Ceiling Fan(s), Central Vacuum, Walk-In Closet(s), Primary Bedroom Main Floor, High Speed Internet
- Flooring: Laminate, Tile
- Basement: Unfinished
- Number of fireplaces: 2
- Fireplace features: Gas, Wood Burning
Interior area
- Total structure area: 6,995
- Total interior livable area: 6,995 sqft
- Finished area above ground: 4,995
- Finished area below ground: 2,000
Property
Parking
- Total spaces: 6
- Parking features: Garage Door Opener, Attached, Circular Driveway
- Attached garage spaces: 2
- Uncovered spaces: 4
Features
- Levels: Three Or More
- Stories: 3
- Patio & porch: Deck, Covered, Screened
- Has private pool: Yes
- Pool features: In Ground
- Fencing: Partial
Lot
- Size: 36.90 Acres
- Features: Level
Details
- Parcel number: 098 02404 000
- Special conditions: Standard
Construction
Type & style
- Home type: SingleFamily
- Property subtype: Single Family Residence, Residential
Materials
- Stone, Wood Siding
- Roof: Asphalt
Condition
- New construction: No
- Year built: 1990
Utilities & green energy
- Sewer: Private Sewer
- Water: Public
- Utilities for property: Water Available
Community & neighborhood
Security
- Security features: Smoke Detector(s)
Location
- Region: Columbia
- Subdivision: None
Price history
| Date | Event | Price |
|---|---|---|
| 5/19/2025 | Sold | $440,000-74.1%$63/sqft |
Source: Public Record Report a problem | ||
| 8/1/2024 | Sold | $1,700,000-26.1%$243/sqft |
Source: | ||
| 3/24/2024 | Contingent | $2,299,000$329/sqft |
Source: | ||
| 3/20/2024 | Listed for sale | $2,299,000$329/sqft |
Source: | ||
| 12/7/2023 | Listing removed | -- |
Source: | ||
Public tax history
| Year | Property taxes | Tax assessment |
|---|---|---|
| 2025 | $523 -88.5% | $27,375 -88.5% |
| 2024 | $4,562 | $238,825 |
| 2023 | $4,562 | $238,825 |
Find assessor info on the county website
Neighborhood: 38401
Nearby schools
GreatSchools rating
- 2/10R Howell Elementary SchoolGrades: PK-4Distance: 2 mi
- 2/10E. A. Cox Middle SchoolGrades: 5-8Distance: 2.1 mi
- 4/10Columbia Central High SchoolGrades: 9-12Distance: 5.7 mi
Schools provided by the listing agent
- Elementary: R Howell Elementary
- Middle: E. A. Cox Middle School
- High: Spring Hill High School
Source: RealTracs MLS as distributed by MLS GRID. This data may not be complete. We recommend contacting the local school district to confirm school assignments for this home.
Get a cash offer in 3 minutes
Find out how much your home could sell for in as little as 3 minutes with a no-obligation cash offer.
Estimated market value$439,900
Get a cash offer in 3 minutes
Find out how much your home could sell for in as little as 3 minutes with a no-obligation cash offer.
Estimated market value
$439,900

