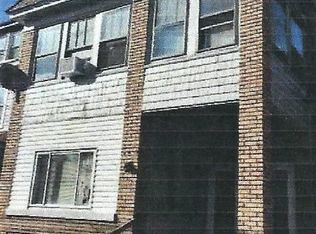Sold for $176,500
$176,500
1218 Holmes St, Mc Kees Rocks, PA 15136
4beds
1,783sqft
Single Family Residence
Built in 1925
3,698.24 Square Feet Lot
$192,400 Zestimate®
$99/sqft
$1,567 Estimated rent
Home value
$192,400
$177,000 - $210,000
$1,567/mo
Zestimate® history
Loading...
Owner options
Explore your selling options
What's special
Beautiful home with tons of history. Well maintained brick home welcomes you with large covered porch. A rare find with beautiful historical features preserved throughout. Deep rich hardwood floors and wood work throughout. Gorgeous stained glass windows allow in an abundance of warm light. Living room provides decorative fireplace and french doors open to dining room. Kitchen provides storage space and access to backyard. 2nd level provides continued hardwood floors and wood detailing, three well sized bedrooms and a full bathroom. 3rd level is beautifully finished and offers a large space that can be used as bedroom, office space and more. Semi finished basement provides laundry area, separate room and stunning new full bathroom, with high-end finishes! Flat backyard and access to two car carport in back. Convenient to shopping, dining and downtown.
Zillow last checked: 8 hours ago
Listing updated: October 18, 2023 at 11:08am
Listed by:
DJ Fairley 888-397-7352,
EXP REALTY LLC
Bought with:
Dannielle Robinson
LOTUS REAL ESTATE
Source: WPMLS,MLS#: 1614336 Originating MLS: West Penn Multi-List
Originating MLS: West Penn Multi-List
Facts & features
Interior
Bedrooms & bathrooms
- Bedrooms: 4
- Bathrooms: 2
- Full bathrooms: 2
Primary bedroom
- Level: Upper
- Dimensions: 18X10
Bedroom 2
- Level: Upper
- Dimensions: 11X11
Bedroom 3
- Level: Upper
- Dimensions: 12X9
Bedroom 4
- Level: Upper
- Dimensions: 26X10
Dining room
- Level: Main
- Dimensions: 15X12
Game room
- Level: Lower
- Dimensions: 27X21
Kitchen
- Level: Main
- Dimensions: 16X12
Laundry
- Level: Lower
- Dimensions: 10X6
Living room
- Level: Main
- Dimensions: 20X13
Heating
- Forced Air, Gas
Cooling
- Central Air
Appliances
- Included: Some Gas Appliances, Refrigerator, Stove
Features
- Flooring: Ceramic Tile, Hardwood
- Basement: Partially Finished
- Number of fireplaces: 1
- Fireplace features: Decorative
Interior area
- Total structure area: 1,783
- Total interior livable area: 1,783 sqft
Property
Parking
- Total spaces: 2
- Parking features: Covered
Features
- Levels: Three Or More
- Stories: 3
- Pool features: None
Lot
- Size: 3,698 sqft
- Dimensions: 0.0849
Details
- Parcel number: 0072G00118000000
Construction
Type & style
- Home type: SingleFamily
- Architectural style: Three Story
- Property subtype: Single Family Residence
Materials
- Brick
Condition
- Resale
- Year built: 1925
Utilities & green energy
- Sewer: Public Sewer
- Water: Public
Community & neighborhood
Security
- Security features: Security System
Community
- Community features: Public Transportation
Location
- Region: Mc Kees Rocks
Price history
| Date | Event | Price |
|---|---|---|
| 9/20/2023 | Sold | $176,500+7%$99/sqft |
Source: | ||
| 7/19/2023 | Contingent | $165,000$93/sqft |
Source: | ||
| 7/13/2023 | Listed for sale | $165,000$93/sqft |
Source: | ||
| 11/1/2022 | Listing removed | -- |
Source: | ||
| 8/18/2022 | Price change | $165,000-7.8%$93/sqft |
Source: | ||
Public tax history
| Year | Property taxes | Tax assessment |
|---|---|---|
| 2025 | $3,552 +350.9% | $77,900 +316.6% |
| 2024 | $788 +790.7% | $18,700 |
| 2023 | $88 | $18,700 |
Find assessor info on the county website
Neighborhood: 15136
Nearby schools
GreatSchools rating
- 1/10Sto-Rox El SchoolGrades: K-3Distance: 2.1 mi
- 2/10Sto-Rox High SchoolGrades: 7-12Distance: 0.2 mi
Schools provided by the listing agent
- District: Sto Rox
Source: WPMLS. This data may not be complete. We recommend contacting the local school district to confirm school assignments for this home.
Get pre-qualified for a loan
At Zillow Home Loans, we can pre-qualify you in as little as 5 minutes with no impact to your credit score.An equal housing lender. NMLS #10287.
