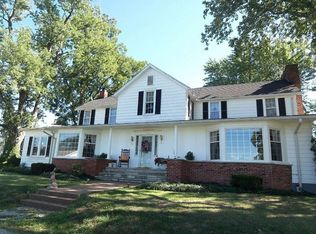NOW just 4.25 ACRES for this beautiful country estate in prestigious Darmstadt. Same home and second garage, just less land to manage! Lots of indoor living space and outdoor space. Quiet country setting within a few minutes of First Avenue shopping and north side restaurants. Truly one-of-a-kind home, great for family and entertaining. Quality construction. Top end gourmet kitchen appliances. Home has an apartment in the walk-out basement. Professionally landscaped including a waterfall and a flower lover's dream back yard. 2,088 sq ft separate second garage and additional implement shed. Informational booklet available with all the details!
This property is off market, which means it's not currently listed for sale or rent on Zillow. This may be different from what's available on other websites or public sources.

