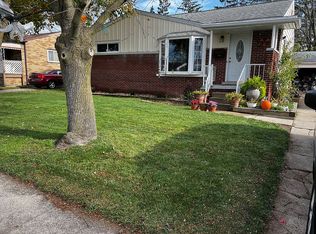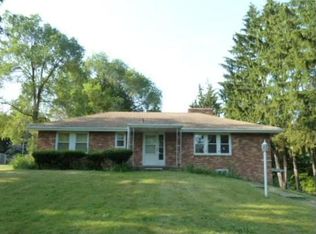Sold for $210,000
$210,000
1218 Gould Rd, Lansing, MI 48917
3beds
1,638sqft
Single Family Residence
Built in 1956
9,583.2 Square Feet Lot
$220,200 Zestimate®
$128/sqft
$1,866 Estimated rent
Home value
$220,200
$196,000 - $247,000
$1,866/mo
Zestimate® history
Loading...
Owner options
Explore your selling options
What's special
Welcome to 1218 Gould Road! This beautifully updated home features three spacious bedrooms with hardwood floors and two newly remodeled bathrooms. The heart of the home is the updated kitchen, complete with new countertops and sleek slate appliances.
Large bonus space in the partially finished basement, freshly carpeted. Enjoy a cup of coffee in the lovely three seasons room overlooking the fenced in backyard. Two-car garage provides ample storage space. Newer mechanicals and roof. Don't miss the opportunity to live in this lovely, move-in ready home.
Zillow last checked: 8 hours ago
Listing updated: August 28, 2024 at 05:25am
Listed by:
Elizabeth (Betsy) A Acker 269-838-5753,
EXIT Realty Home Partners,
HPR Team,
EXIT Realty Home Partners
Bought with:
Keller Williams Realty Lansing
Source: Greater Lansing AOR,MLS#: 282373
Facts & features
Interior
Bedrooms & bathrooms
- Bedrooms: 3
- Bathrooms: 2
- Full bathrooms: 1
- 1/2 bathrooms: 1
Primary bedroom
- Level: First
- Area: 130 Square Feet
- Dimensions: 13 x 10
Bedroom 2
- Level: First
- Area: 114.75 Square Feet
- Dimensions: 13.5 x 8.5
Bedroom 3
- Level: First
- Area: 100 Square Feet
- Dimensions: 10 x 10
Bonus room
- Level: Basement
- Area: 530 Square Feet
- Dimensions: 26.5 x 20
Dining room
- Description: Combo with Kitchen
- Level: First
- Area: 166.25 Square Feet
- Dimensions: 9.5 x 17.5
Kitchen
- Level: First
- Area: 166.25 Square Feet
- Dimensions: 9.5 x 17.5
Living room
- Level: First
- Area: 234 Square Feet
- Dimensions: 18 x 13
Other
- Description: Three Seasons Room
- Level: First
- Area: 253 Square Feet
- Dimensions: 11 x 23
Heating
- Natural Gas
Cooling
- Central Air
Appliances
- Included: Gas Oven, Water Heater, Washer, Refrigerator, Range, Dishwasher
- Laundry: In Basement
Features
- Flooring: Carpet, Hardwood, Vinyl
- Basement: Partially Finished
- Has fireplace: No
Interior area
- Total structure area: 2,216
- Total interior livable area: 1,638 sqft
- Finished area above ground: 1,108
- Finished area below ground: 530
Property
Parking
- Total spaces: 2
- Parking features: Garage
- Garage spaces: 2
Features
- Levels: One
- Stories: 1
Lot
- Size: 9,583 sqft
- Dimensions: 60 x 156.64
Details
- Foundation area: 1108
- Parcel number: 33210107327002
- Zoning description: Zoning
Construction
Type & style
- Home type: SingleFamily
- Architectural style: Ranch
- Property subtype: Single Family Residence
Materials
- Brick
Condition
- Year built: 1956
Utilities & green energy
- Sewer: Public Sewer
- Water: Public
Community & neighborhood
Location
- Region: Lansing
- Subdivision: Edgemont
Other
Other facts
- Listing terms: Cash,Conventional
Price history
| Date | Event | Price |
|---|---|---|
| 8/23/2024 | Sold | $210,000+5.1%$128/sqft |
Source: | ||
| 8/13/2024 | Pending sale | $199,900$122/sqft |
Source: | ||
| 8/2/2024 | Contingent | $199,900$122/sqft |
Source: | ||
| 7/25/2024 | Listed for sale | $199,900+78.3%$122/sqft |
Source: | ||
| 1/5/2024 | Sold | $112,139$68/sqft |
Source: Public Record Report a problem | ||
Public tax history
| Year | Property taxes | Tax assessment |
|---|---|---|
| 2024 | $4,228 | $89,700 +16.8% |
| 2023 | -- | $76,800 +8.3% |
| 2022 | -- | $70,900 +4.9% |
Find assessor info on the county website
Neighborhood: Edgemont Park
Nearby schools
GreatSchools rating
- 3/10East Intermediate SchoolGrades: 5-6Distance: 1.1 mi
- 3/10Waverly Middle SchoolGrades: 5-8Distance: 2 mi
- 6/10Waverly Senior High SchoolGrades: 9-12Distance: 1.8 mi
Schools provided by the listing agent
- High: Waverly
Source: Greater Lansing AOR. This data may not be complete. We recommend contacting the local school district to confirm school assignments for this home.

Get pre-qualified for a loan
At Zillow Home Loans, we can pre-qualify you in as little as 5 minutes with no impact to your credit score.An equal housing lender. NMLS #10287.

