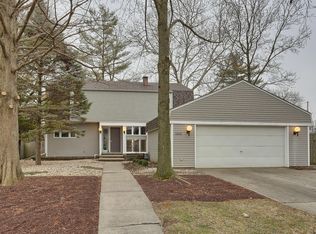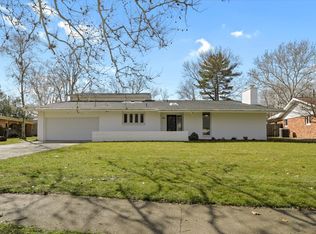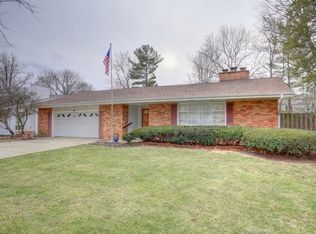Closed
$313,500
1218 Foothill Dr, Champaign, IL 61821
4beds
2,194sqft
Single Family Residence
Built in 1962
0.29 Acres Lot
$358,300 Zestimate®
$143/sqft
$2,443 Estimated rent
Home value
$358,300
$340,000 - $376,000
$2,443/mo
Zestimate® history
Loading...
Owner options
Explore your selling options
What's special
Welcome home to Lincolnshire! This well-maintained and much-loved home boasts a functional floorplan, a spacious and sunny backyard and fantastic location on a quiet street. Upon entering, you are greeted by a dedicated foyer with coat closet and slate flooring which opens into the living room. A bay window that faces the street and beautiful bamboo flooring make this a comfortable space to relax and socialize. Pass through the dedicated dining room into the large, functional kitchen, complete with breakfast bar and room for a kitchen table. The family room off the kitchen features views of the backyard through the picture window and a woodburning fireplace flanked with built in shelving, perfect for books, plants or decor. Upstairs you will find 4 bedrooms, all with original hardwood flooring. The primary bedroom has an en suite bathroom with beautiful updates, including a walk in shower with original painted tiles from a local artist. The second bathroom has also been recently updated with new shower surround and new fixtures. Downstairs is a full basement, rare for this neighborhood, which is perfect for hanging out, playing games or can function as a home office. Multiple closets throughout the basement provide tons of storage options and the laundry/utility room comes with a built-in folding table. The yard is full of surprises with many flowering perennials and low maintenance berries and fruit trees. Updates include new windows in 2003; New roof in 2015; New whole house humidifier in 2018; New water heater in 2019. Basement and upstairs hallway have both been recently painted.
Zillow last checked: 8 hours ago
Listing updated: August 15, 2023 at 01:03am
Listing courtesy of:
Alisa Demarco 217-649-7011,
Coldwell Banker R.E. Group
Bought with:
Katie Ruthstrom, GRI
KELLER WILLIAMS-TREC
Source: MRED as distributed by MLS GRID,MLS#: 11821443
Facts & features
Interior
Bedrooms & bathrooms
- Bedrooms: 4
- Bathrooms: 3
- Full bathrooms: 2
- 1/2 bathrooms: 1
Primary bedroom
- Features: Flooring (Hardwood), Bathroom (Full)
- Level: Second
- Area: 210 Square Feet
- Dimensions: 14X15
Bedroom 2
- Features: Flooring (Hardwood), Window Treatments (Window Treatments)
- Level: Second
- Area: 208 Square Feet
- Dimensions: 16X13
Bedroom 3
- Features: Flooring (Hardwood), Window Treatments (Window Treatments)
- Level: Second
- Area: 132 Square Feet
- Dimensions: 11X12
Bedroom 4
- Features: Flooring (Hardwood), Window Treatments (Window Treatments)
- Level: Second
- Area: 121 Square Feet
- Dimensions: 11X11
Breakfast room
- Features: Flooring (Hardwood), Window Treatments (Window Treatments)
- Level: Main
- Area: 90 Square Feet
- Dimensions: 10X9
Dining room
- Features: Flooring (Sustainable), Window Treatments (Window Treatments)
- Level: Main
- Area: 143 Square Feet
- Dimensions: 13X11
Family room
- Features: Flooring (Ceramic Tile)
- Level: Main
- Area: 286 Square Feet
- Dimensions: 22X13
Foyer
- Features: Flooring (Slate)
- Level: Main
- Area: 112 Square Feet
- Dimensions: 7X16
Kitchen
- Features: Kitchen (Eating Area-Breakfast Bar, Eating Area-Table Space), Flooring (Hardwood), Window Treatments (Window Treatments)
- Level: Main
- Area: 110 Square Feet
- Dimensions: 10X11
Laundry
- Features: Flooring (Ceramic Tile)
- Level: Basement
- Area: 224 Square Feet
- Dimensions: 14X16
Living room
- Features: Flooring (Sustainable), Window Treatments (Bay Window(s), Window Treatments)
- Level: Main
- Area: 308 Square Feet
- Dimensions: 22X14
Heating
- Forced Air
Cooling
- Central Air
Appliances
- Included: Microwave, Dishwasher, Refrigerator, Washer, Dryer, Cooktop, Oven
Features
- Basement: Unfinished,Full
- Number of fireplaces: 1
- Fireplace features: Wood Burning, Family Room
Interior area
- Total structure area: 3,172
- Total interior livable area: 2,194 sqft
- Finished area below ground: 0
Property
Parking
- Total spaces: 4
- Parking features: Concrete, Garage Door Opener, On Site, Garage Owned, Attached, Off Street, Owned, Garage
- Attached garage spaces: 2
- Has uncovered spaces: Yes
Accessibility
- Accessibility features: No Disability Access
Features
- Stories: 2
- Patio & porch: Patio
Lot
- Size: 0.29 Acres
- Dimensions: 128.90X122.05X69.31X133.77
Details
- Additional structures: None
- Parcel number: 452023204004
- Special conditions: None
Construction
Type & style
- Home type: SingleFamily
- Architectural style: Traditional
- Property subtype: Single Family Residence
Materials
- Vinyl Siding
- Foundation: Block
- Roof: Asphalt
Condition
- New construction: No
- Year built: 1962
Utilities & green energy
- Electric: 200+ Amp Service
- Sewer: Public Sewer
- Water: Public
Community & neighborhood
Location
- Region: Champaign
HOA & financial
HOA
- Services included: None
Other
Other facts
- Listing terms: Conventional
- Ownership: Fee Simple
Price history
| Date | Event | Price |
|---|---|---|
| 8/11/2023 | Sold | $313,500-0.5%$143/sqft |
Source: | ||
| 7/11/2023 | Pending sale | $315,000$144/sqft |
Source: | ||
| 7/10/2023 | Contingent | $315,000$144/sqft |
Source: | ||
| 7/5/2023 | Listed for sale | $315,000$144/sqft |
Source: | ||
Public tax history
| Year | Property taxes | Tax assessment |
|---|---|---|
| 2024 | $7,894 +6.9% | $96,520 +9.8% |
| 2023 | $7,387 +7% | $87,910 +8.4% |
| 2022 | $6,906 +2.6% | $81,100 +2% |
Find assessor info on the county website
Neighborhood: 61821
Nearby schools
GreatSchools rating
- 4/10Bottenfield Elementary SchoolGrades: K-5Distance: 0.4 mi
- 3/10Jefferson Middle SchoolGrades: 6-8Distance: 1 mi
- 6/10Central High SchoolGrades: 9-12Distance: 1.6 mi
Schools provided by the listing agent
- High: Central High School
- District: 4
Source: MRED as distributed by MLS GRID. This data may not be complete. We recommend contacting the local school district to confirm school assignments for this home.

Get pre-qualified for a loan
At Zillow Home Loans, we can pre-qualify you in as little as 5 minutes with no impact to your credit score.An equal housing lender. NMLS #10287.



