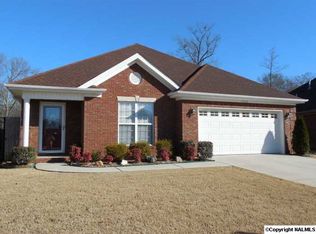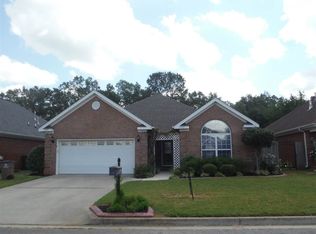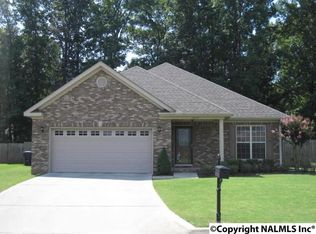Sold for $282,000 on 03/10/23
$282,000
1218 Excalibur Dr SW, Decatur, AL 35603
3beds
1,806sqft
Single Family Residence
Built in ----
5,830 Square Feet Lot
$283,700 Zestimate®
$156/sqft
$1,913 Estimated rent
Home value
$283,700
$270,000 - $298,000
$1,913/mo
Zestimate® history
Loading...
Owner options
Explore your selling options
What's special
Happiness awaits this exceptional home built to perfection with much thought and amenities! Like new, large greatrm w/ trey ceilings, fireplace, and built-ins. Beautiful huge kitchen and breakfast room w/ gorgeous custom cabinets, backsplash, pantry, accent lighting, large windows and french doors! Built in staircase to floored attic, a dream 12 x 8 laundry rm w/ lots of storage shelves, and even room for a freezer! 3 bedrms, 2 ba with one bedrm being used as an office! Large walkin closets in all bedrms and a storm shelter in double garage! Great backyard w/ privacy fence minus sides, a covered back porch plus an open patio trimmed in brick overlooking a peaceful view surrounded by trees!
Zillow last checked: 8 hours ago
Listing updated: March 10, 2023 at 04:37pm
Listed by:
Shari Sandlin 256-654-1962,
MarMac Real Estate
Bought with:
Paige Smith, 112895
RE/MAX Platinum
Source: ValleyMLS,MLS#: 1828921
Facts & features
Interior
Bedrooms & bathrooms
- Bedrooms: 3
- Bathrooms: 2
- Full bathrooms: 2
Primary bedroom
- Features: 9’ Ceiling, Ceiling Fan(s), Carpet, Smooth Ceiling, Walk-In Closet(s)
- Level: First
- Area: 195
- Dimensions: 13 x 15
Bedroom 2
- Level: First
- Area: 143
- Dimensions: 13 x 11
Bedroom 3
- Level: First
- Area: 120
- Dimensions: 12 x 10
Kitchen
- Features: 9’ Ceiling, Ceiling Fan(s), Eat-in Kitchen, Pantry, Recessed Lighting, Smooth Ceiling, Tile
- Level: First
- Area: 442
- Dimensions: 17 x 26
Living room
- Features: 10’ + Ceiling, 9’ Ceiling, Ceiling Fan(s), Crown Molding, Carpet, Fireplace, Recessed Lighting, Smooth Ceiling, Built-in Features
- Level: First
- Area: 450
- Dimensions: 18 x 25
Laundry room
- Level: First
- Area: 96
- Dimensions: 8 x 12
Heating
- Central 1
Cooling
- Central 1
Appliances
- Included: Dishwasher, Microwave, Range, Refrigerator
Features
- Has basement: No
- Number of fireplaces: 1
- Fireplace features: Gas Log, One
Interior area
- Total interior livable area: 1,806 sqft
Property
Features
- Levels: One
- Stories: 1
Lot
- Size: 5,830 sqft
- Dimensions: 53 x 110
Details
- Parcel number: 02 08 27 0 000 291.000
Construction
Type & style
- Home type: SingleFamily
- Architectural style: Ranch
- Property subtype: Single Family Residence
Materials
- Foundation: Slab
Condition
- New construction: No
Utilities & green energy
- Sewer: Public Sewer
- Water: Public
Community & neighborhood
Location
- Region: Decatur
- Subdivision: Knights Place
HOA & financial
HOA
- Has HOA: Yes
- HOA fee: $240 annually
- Association name: 256-353-3283 Phil Janorschke
Price history
| Date | Event | Price |
|---|---|---|
| 3/10/2023 | Sold | $282,000-2.7%$156/sqft |
Source: | ||
| 3/8/2023 | Pending sale | $289,900$161/sqft |
Source: | ||
| 3/4/2023 | Listed for sale | $289,900+75.2%$161/sqft |
Source: | ||
| 3/15/2019 | Sold | $165,500-2.6%$92/sqft |
Source: | ||
| 2/11/2019 | Listed for sale | $169,900+14%$94/sqft |
Source: MarMac Real Estate #1111864 Report a problem | ||
Public tax history
| Year | Property taxes | Tax assessment |
|---|---|---|
| 2024 | $911 | $24,040 +26% |
| 2023 | -- | $19,080 +4% |
| 2022 | -- | $18,340 +15.2% |
Find assessor info on the county website
Neighborhood: 35603
Nearby schools
GreatSchools rating
- 4/10Julian Harris Elementary SchoolGrades: PK-5Distance: 0.9 mi
- 6/10Cedar Ridge Middle SchoolGrades: 6-8Distance: 2.4 mi
- 7/10Austin High SchoolGrades: 10-12Distance: 1.6 mi
Schools provided by the listing agent
- Elementary: Julian Harris Elementary
- Middle: Austin Middle
- High: Austin
Source: ValleyMLS. This data may not be complete. We recommend contacting the local school district to confirm school assignments for this home.

Get pre-qualified for a loan
At Zillow Home Loans, we can pre-qualify you in as little as 5 minutes with no impact to your credit score.An equal housing lender. NMLS #10287.
Sell for more on Zillow
Get a free Zillow Showcase℠ listing and you could sell for .
$283,700
2% more+ $5,674
With Zillow Showcase(estimated)
$289,374

