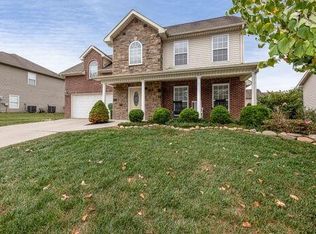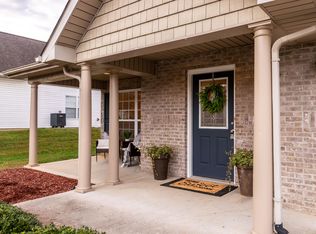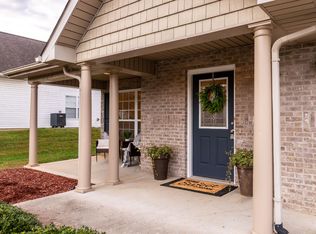Closed
$455,000
1218 Elsborn Ridge Rd, Maryville, TN 37801
4beds
2,358sqft
Single Family Residence, Residential
Built in 2008
8,712 Square Feet Lot
$460,900 Zestimate®
$193/sqft
$2,589 Estimated rent
Home value
$460,900
$438,000 - $484,000
$2,589/mo
Zestimate® history
Loading...
Owner options
Explore your selling options
What's special
Are you looking for the perfect home in Maryville City limits?! This well-maintained home is the perfect place for you and your family. From the elegant crown moldings in the living room to the granite countertops in the kitchen, you'll find quality craftsmanship everywhere. Enjoy a beautiful sunroom, 4 bedrooms, 2.5 baths and a fenced backyard with great curb appeal. Plus, with two new HVACs (Dec. 2021 & June 2022) and a new 30x12 patio, you'll be able to entertain guests all year round!
Zillow last checked: 8 hours ago
Listing updated: October 27, 2025 at 01:53pm
Listing Provided by:
Courtney McGhee 865-567-6961,
Keller Williams
Bought with:
Shelby Brooks, 341159
Realty Executives Associates
Source: RealTracs MLS as distributed by MLS GRID,MLS#: 2892850
Facts & features
Interior
Bedrooms & bathrooms
- Bedrooms: 4
- Bathrooms: 3
- Full bathrooms: 2
- 1/2 bathrooms: 1
Kitchen
- Features: Pantry
- Level: Pantry
Living room
- Features: Great Room
- Level: Great Room
Other
- Features: Florida Room
- Level: Florida Room
Other
- Features: Utility Room
- Level: Utility Room
Heating
- Central, Electric
Cooling
- Central Air, Ceiling Fan(s)
Appliances
- Included: Dishwasher, Disposal, Microwave, Range, Refrigerator, Oven
- Laundry: Washer Hookup, Electric Dryer Hookup
Features
- Ceiling Fan(s), High Speed Internet
- Flooring: Carpet, Wood, Tile
- Basement: None
- Number of fireplaces: 1
Interior area
- Total structure area: 2,358
- Total interior livable area: 2,358 sqft
- Finished area above ground: 2,358
Property
Parking
- Total spaces: 2
- Parking features: Garage Door Opener, Attached
- Attached garage spaces: 2
Features
- Levels: Two
- Stories: 2
- Patio & porch: Patio
Lot
- Size: 8,712 sqft
- Features: Level
- Topography: Level
Details
- Parcel number: 056M E 04400 000
- Special conditions: Standard
Construction
Type & style
- Home type: SingleFamily
- Architectural style: Traditional
- Property subtype: Single Family Residence, Residential
Materials
- Vinyl Siding, Other, Brick
Condition
- New construction: No
- Year built: 2008
Utilities & green energy
- Utilities for property: Electricity Available, Cable Connected
Community & neighborhood
Security
- Security features: Smoke Detector(s)
Location
- Region: Maryville
- Subdivision: Worthington
Price history
| Date | Event | Price |
|---|---|---|
| 5/31/2023 | Sold | $455,000+1.1%$193/sqft |
Source: | ||
| 5/8/2023 | Pending sale | $450,000$191/sqft |
Source: | ||
| 5/5/2023 | Listed for sale | $450,000$191/sqft |
Source: | ||
| 4/29/2023 | Pending sale | $450,000$191/sqft |
Source: | ||
| 4/29/2023 | Listed for sale | $450,000+55.2%$191/sqft |
Source: | ||
Public tax history
| Year | Property taxes | Tax assessment |
|---|---|---|
| 2024 | $3,090 | $100,000 |
| 2023 | $3,090 +10.6% | $100,000 +69.6% |
| 2022 | $2,794 | $58,950 |
Find assessor info on the county website
Neighborhood: 37801
Nearby schools
GreatSchools rating
- 10/10Foothills Elementary SchoolGrades: PK-3Distance: 2.2 mi
- 8/10Maryville Intermediate SchoolGrades: 4-7Distance: 2.2 mi
- 8/10Maryville High SchoolGrades: 10-12Distance: 2.4 mi
Schools provided by the listing agent
- Elementary: Sam Houston Elementary
- Middle: Montgomery Ridge Intermediate School
- High: Maryville High School
Source: RealTracs MLS as distributed by MLS GRID. This data may not be complete. We recommend contacting the local school district to confirm school assignments for this home.

Get pre-qualified for a loan
At Zillow Home Loans, we can pre-qualify you in as little as 5 minutes with no impact to your credit score.An equal housing lender. NMLS #10287.


